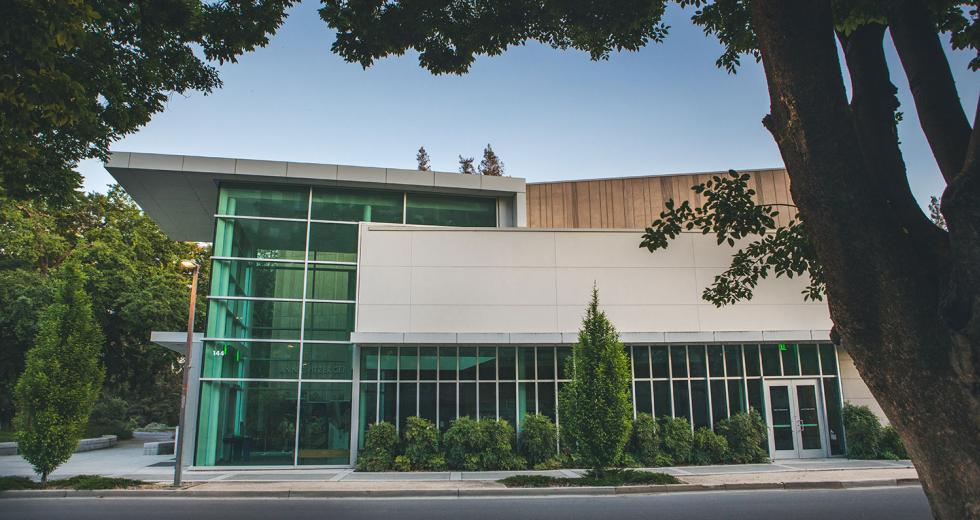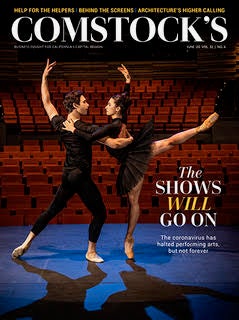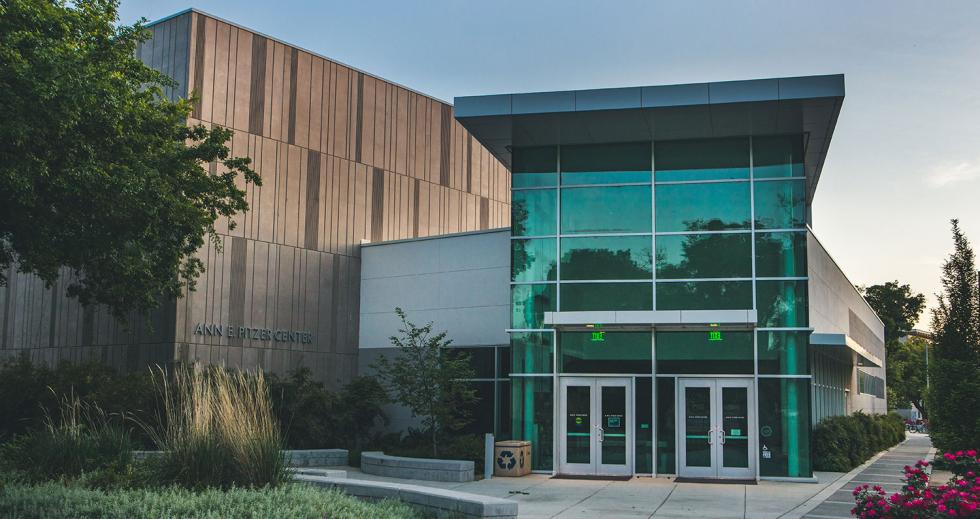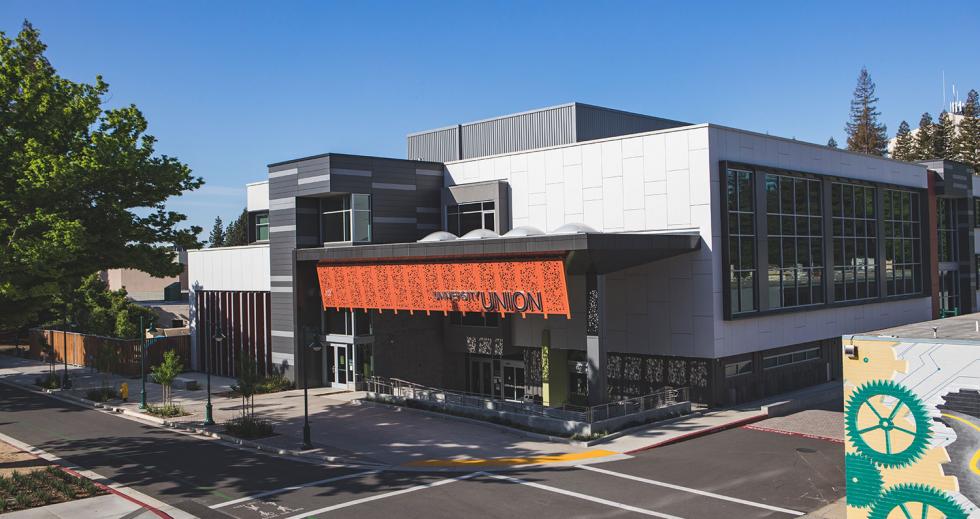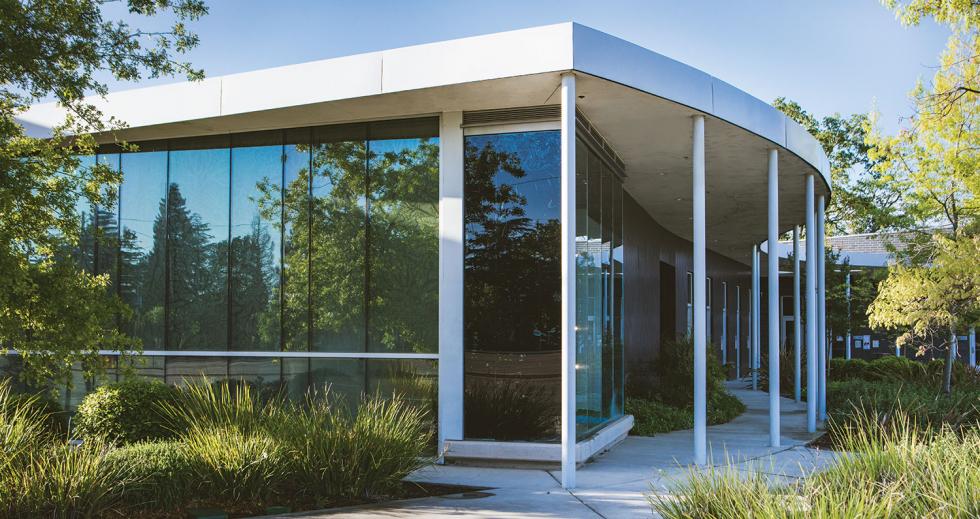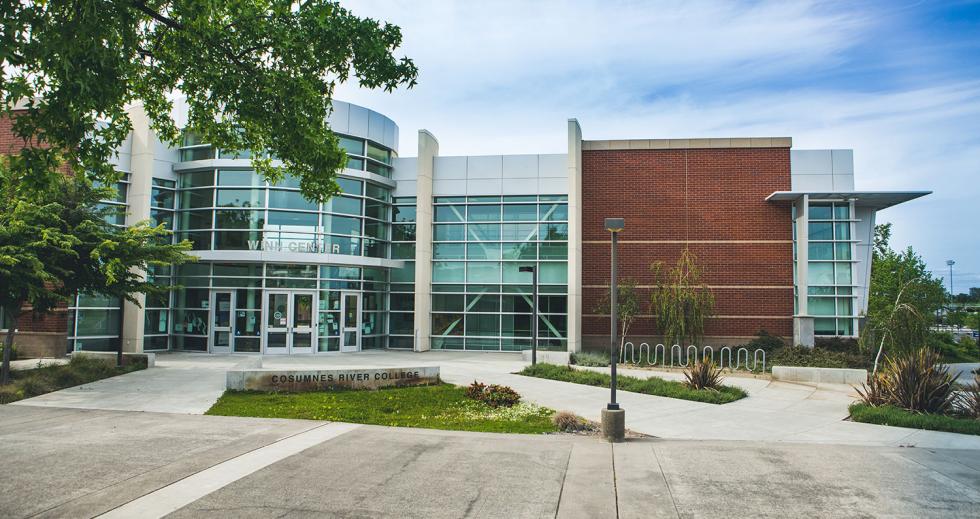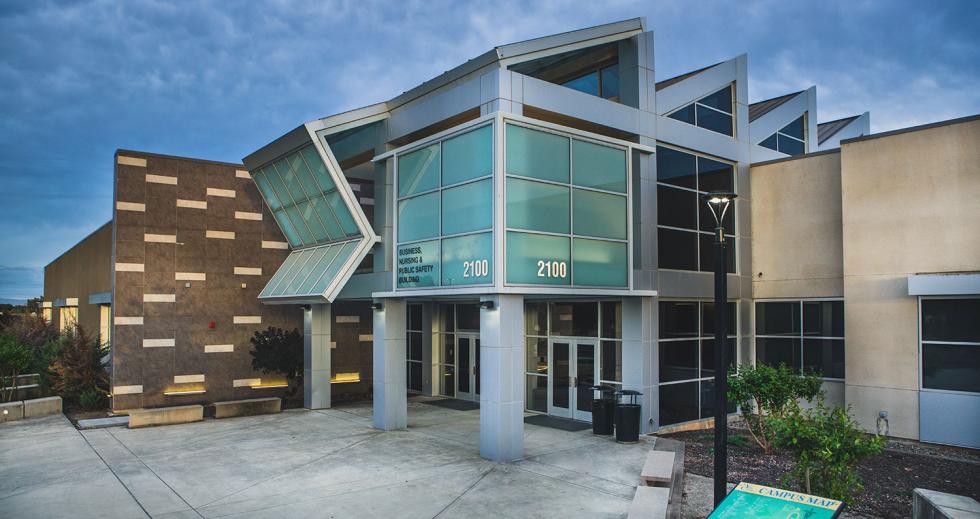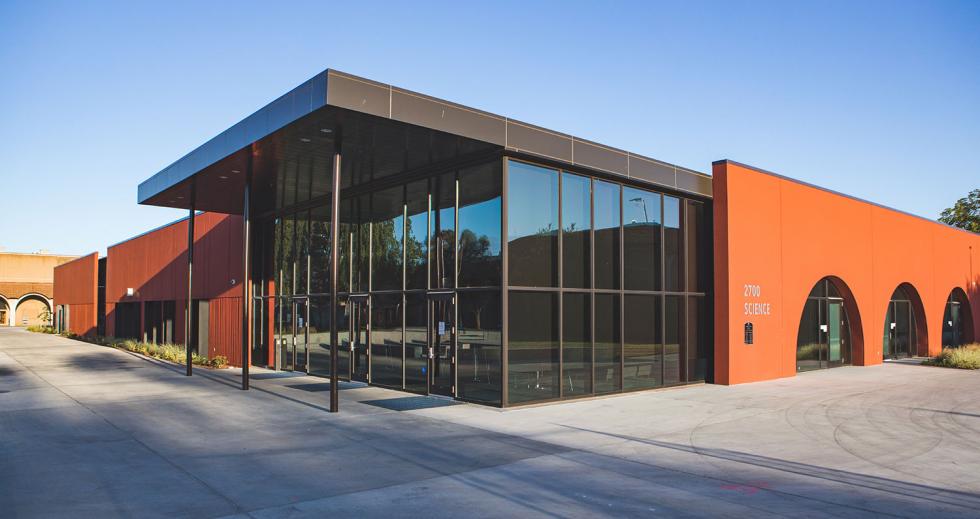Colleges and universities scrambled this spring to move to online learning after the coronavirus pandemic shuttered campuses across the United States. Prior to the outbreak of COVID-19, roughly 16 percent of all students in the U.S. were enrolled exclusively online, according to the National Center for Education Statistics. Now, nearly all learning at the college and university level has moved to digital platforms to promote social distancing and to protect students, faculty, administrators and other employees.
“I believe that universities will seek to leverage what we’ve learned from all of this and look at the design of buildings differently but only to a certain extent,” says Kris Barkley, principal at Dreyfuss + Blackford, an architecture firm in Sacramento and San Francisco. “This will likely result in added facilities for online learning, but there will still be a need for personal interaction, with an eye toward greater resiliency. Architects and designers can effectively bridge the gaps and create spaces that transcend the necessary.”
Here we share six Capital Region higher-education projects, completed in the last decade, that offer inspired and intentional learning spaces.
UC Davis
Ann E. Pitzer Center
It took nearly 20 years and a $5 million donation from Ann E. Pitzer, a 1958 UC Davis alumna, for the university to complete its new 17,500-square-foot performing arts center. The Ann E. Pitzer Center includes a 399-seat recital hall with a high-tech audiovisual system that doubles as a lecture hall. Faculty offices, support spaces, soundproof practice rooms with state-of-the-art acoustics and a lobby round out the project.
The architects’ biggest challenge was how to appropriately place the building on an unusually shaped site between a street and the campus’s arboretum. The project is an imposing mass, with the recital hall rising 50 feet. “We had to think about how to place the project on-site in a way that maintained a nice pedestrian scale along Hutchison Drive and the entrance to campus, as well as facing the arboretum,” says architect Curtis Owyang, principal with LPAS. “It was an important gateway building.”
(Photo by Misha Bruk)
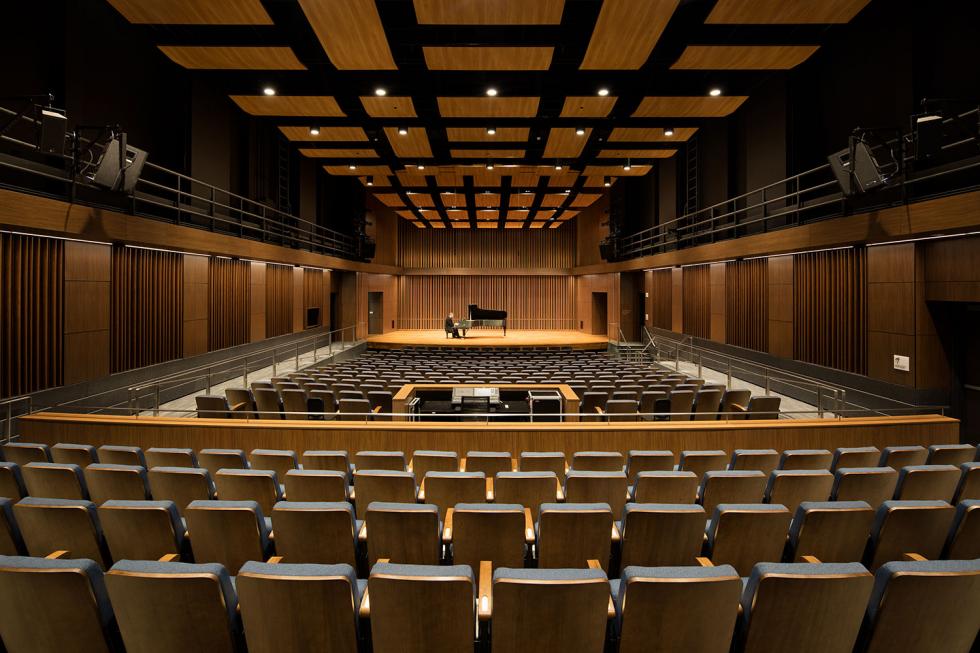
“This building is all about music,” says Owyang. “As opposed to other spaces that have to do with theater or drama or dance, this building is specifically designed to be the ideal space for the instruction and performance of music.”
Sacramento State
University Union expansion
Since it opened in 1975, the University Union at Sacramento State has been the object of numerous additions, resulting in a surplus of odd angles and spaces that has made the building challenging to expand. Dreyfuss + Blackford Principal Kris Barkley compared it to the Winchester Mystery House. “The underlying organization concept is based on a diagonal grid, not necessarily a rectilinear grid, so the 45-degree angles and leftover triangular spaces were problematic,” he says. As was the flow of student traffic. The porous building funneled students from all parts of the campus through several different entry points.
(Photo by Kyle Jeffers)
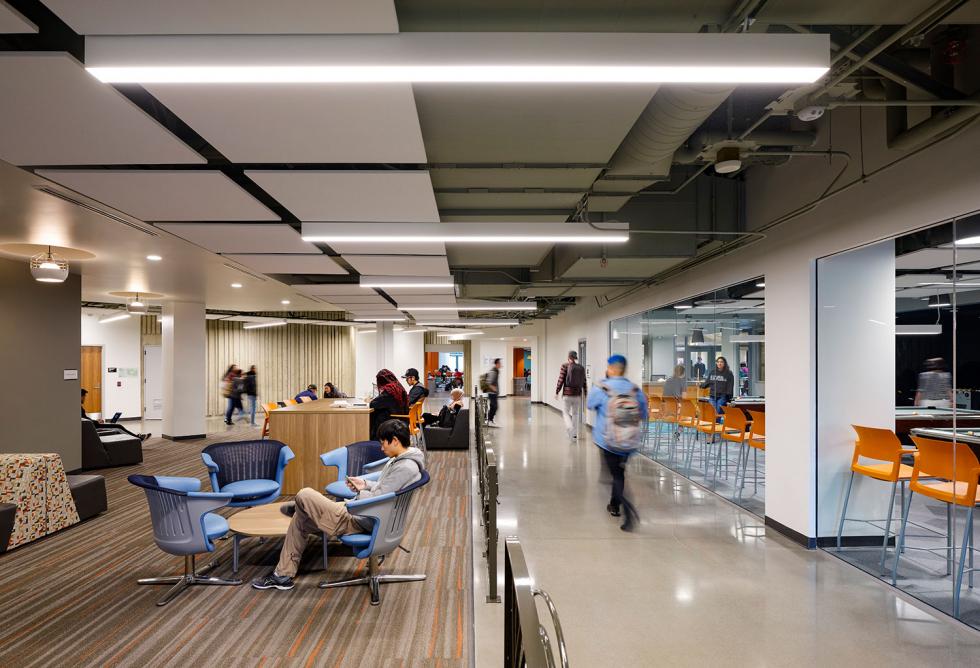
American River College
Life Sciences and Fine Arts Building
HGA was tasked with designing an interdisciplinary learning center to accommodate both the fine arts and life sciences at American River College’s campus in Sacramento. The site is on the north side of campus, next to the main parking lot. The finished product is a 12,000-square-foot modern building that serves as a campus gateway and promotes cross-disciplinary interactions and encounters with students.
“We really wanted to enhance the welcoming aspect to the campus, so the L-shaped building starts to frame that pedestrian way into the heart of the campus, but also connects across to the arts complex and the sciences complex,” says HGA Design Principal Creed Kampa.
(Photo by Chad Davies)
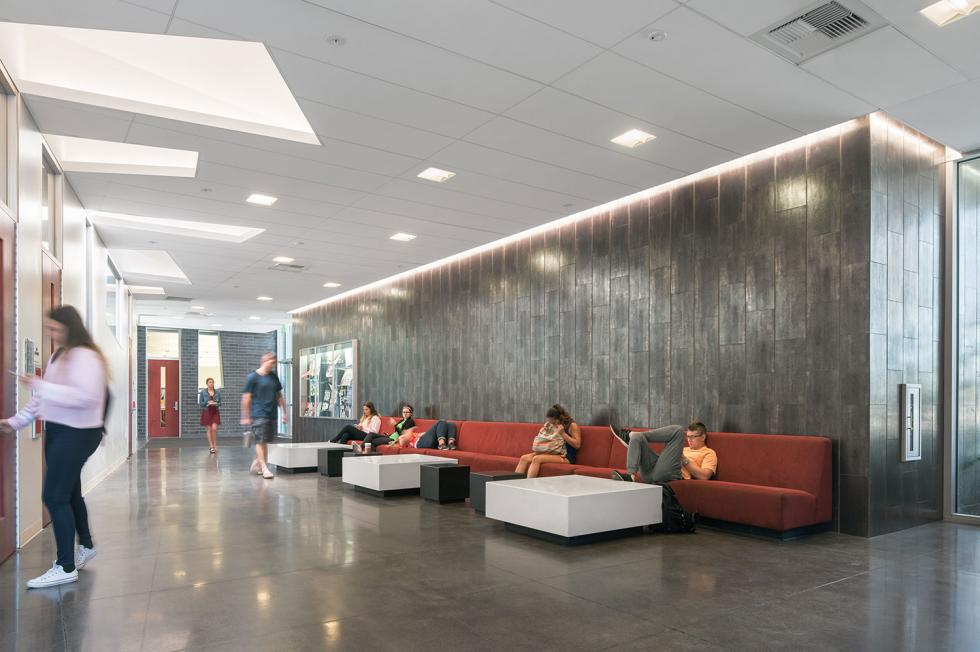
Inside the building, the architects widened the main corridor to create a student hangout space to extend learning outside the classroom. Modern red bench seating and square white tables dot the space where students gather. All of the rooms open up to the space. The project’s seven classrooms are used for fashion, art and interior design classes, as well as for nutrition and the sciences, including dry lab space.
Cosumnes River College
Winn Center
One of the biggest challenges for the architects designing the Winn Center at Cosumnes River College in south Sacramento was configuring the project to house four very diverse disciplines: architecture, construction management, photography and pharmacology. “It’s a fairly standard practice of meeting with each of those groups individually and figuring out, in your space, how do we arrange things, and who’s next to whom in the building,” says Jonathan McMurtry, associate principal with Lionakis.
Related: From Abstract to Reality
For example, solar orientation was important for the photography department, so a north-facing elevation was ideal. The architecture department needed a yard to build experimental structures, so the ground floor was best. The finished project yielded a 41,500-square-foot, two-story building with the architecture department, a community room, lecture spaces and pharmacology labs on the first floor, and the construction-management department, photography department and faculty offices on the second floor.
(Photo by Chip Allen)
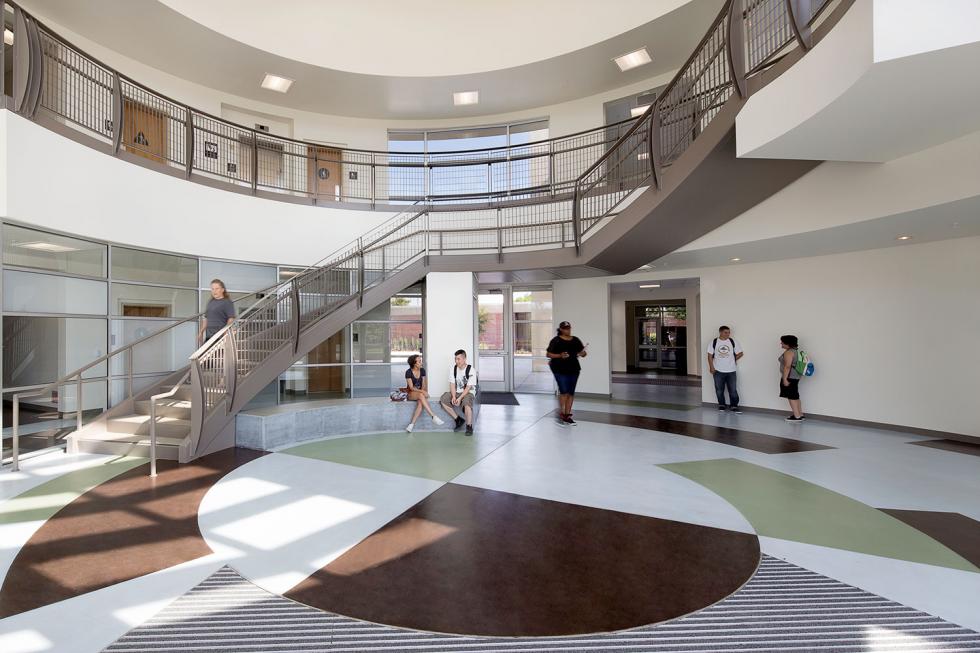
Before the project was offered to professionals, it had been posed as a student design competition; one of the major themes of the building was “buildings that teach.” Students from each of the four disciplines were employed to help work on the project. Lionakis hired two of the architecture students who won the student competition to work as interns, and after they graduated, hired them as staff. In addition, the architects created opportunities for learning by designing exposed spaces where visitors can see the workings of the building: an exposed rain leader, the radiant floor manifold in a display case, an example of a shear wall and braced frame. “We were not hiding these things but actually exposing them to show people how they work,” says McMurtry.
Yuba Community College
Business, Nursing & Public Safety Building
Yuba Community College in Marysville was in need of a new building to house its nursing, police and fire academy, and business departments. Due to inadequate facilities, the police academy had been shut down for four years. The architects were charged with coming up with a design that would include as much space as possible for each of the disciplines.
LPAS’ solution is a 45,000-square-foot structure that serves as a modern training center for the health and public safety professions. The single-story project includes smart classrooms, as well as specialized laboratory facilities with modern technology and equipment to meet industry needs. One of the biggest design challenges with the project was the site, which is on the east side of the college and removed from the center of the campus. To connect it, the architects designed a campus walk, utilizing pathways, landscaping, seating and a mesh network for Wi-Fi.
(Photo by Don Satterlee)
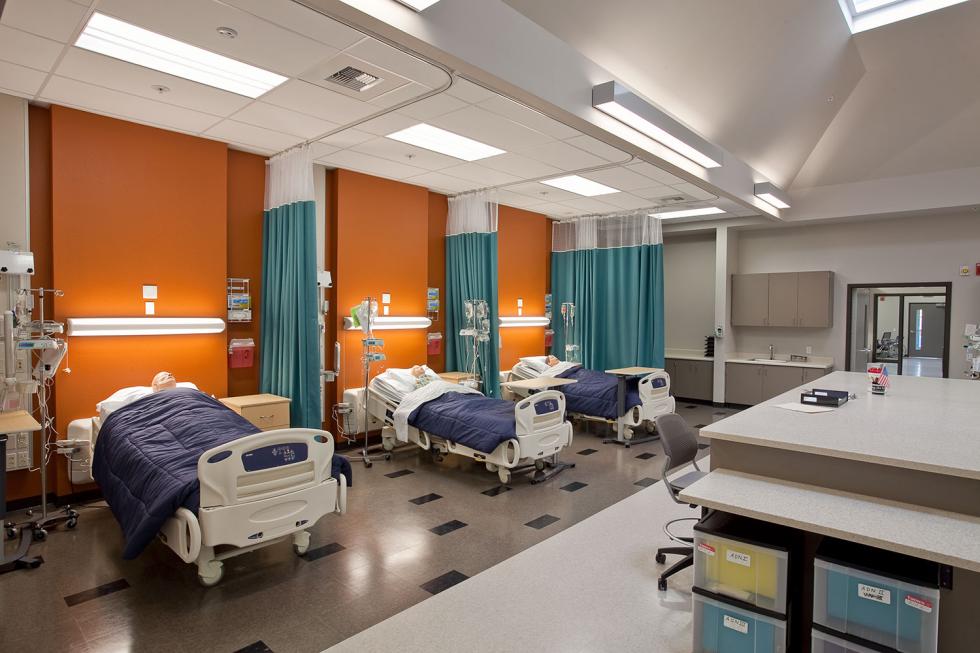
Several labs were created for the nursing program, including a critical care unit, wound care unit and traditional unit with hospital beds. An outbuilding was constructed to store and maintain the fire trucks, police cars and ambulances.
Solano Community College
Science building
The Solano Community College campus in Fairfield was mostly built in the early 1970s with small capsule-size windows that created a very dark aesthetic. The campus leadership wanted a new science center that fit with the context of the existing campus, but with a fresh approach. The architects were challenged to stay within the district’s scripted design standard while still creating a modern and more transparent and open building.
One element that was prevalent throughout the campus was a cement-tiled mansard roof. Instead of duplicating the decades-old roof design, the architects incorporated the color, a reddish-brown hue, into the new project to fit within the context of the existing campus. Modern archways also frame the space. Inside, the 45,000-square-foot center contains state-of-the-art classrooms and laboratories for biology, chemistry, anatomy, geology and geography. A dedicated veterans center is also included.
(Photo by Bernard Andre)
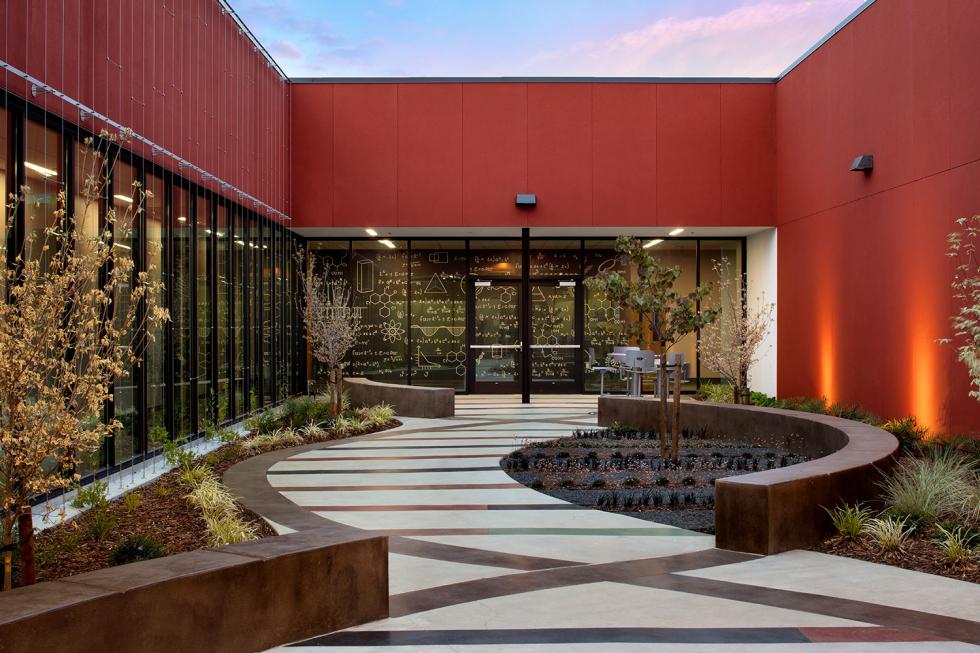
—
Get feature stories like this delivered directly to your inbox: Subscribe to the Comstock’s newsletter today.
Recommended For You
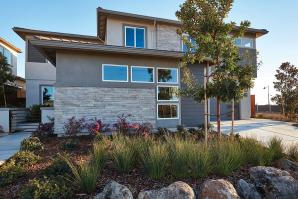
Lean but Still Green
More new developments across the Capital Region are using water-wise landscaping, but state rules are complex and not uniformly enforced
State regulations present an opportunity to shift the way we think about what an eco-friendly landscape can do when we move beyond compliance toward practices that conserve all natural resources and maximize water efficiency.
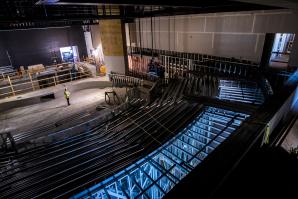
A Sense of Place
Sacramento designers and architects challenge the notion that outside talent is more suitable for notable projects
Sacramento is coming into its own, and tying the built environment to the regional diversity — including an agricultural backdrop and focus on sustainability — is important to local designers and architects.
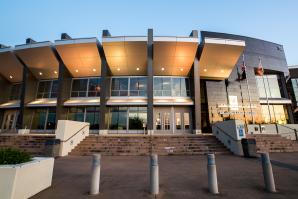
Civic Pride
How six public places came to be
Civic structures help define a community’s identity. We feature six projects from throughout the Capital Region that have employed unique delivery models and creative design solutions to produce structures worthy of their calling.
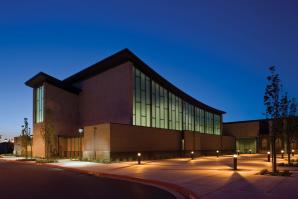
Sacred Spaces
Houses of worship that are worthy of praise
Houses of worship are an important element in Sacramento’s architectural history. From century-old churches to facilities that incorporate modern and sustainable technologies, religious buildings knit together the very fabric of the communities they serve. Here, we feature five local houses of worship, each with its own unique story.



