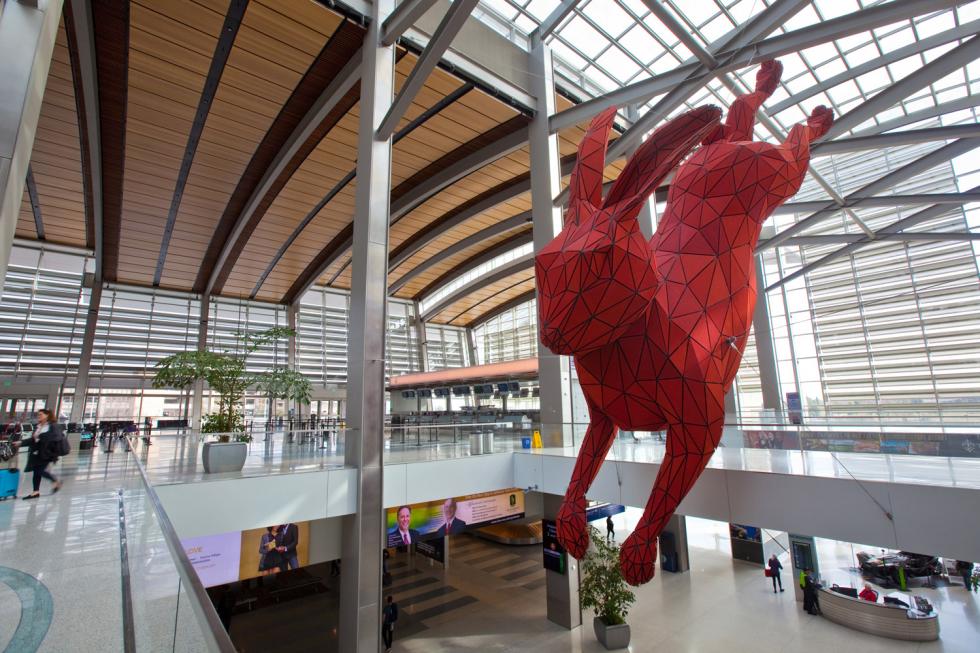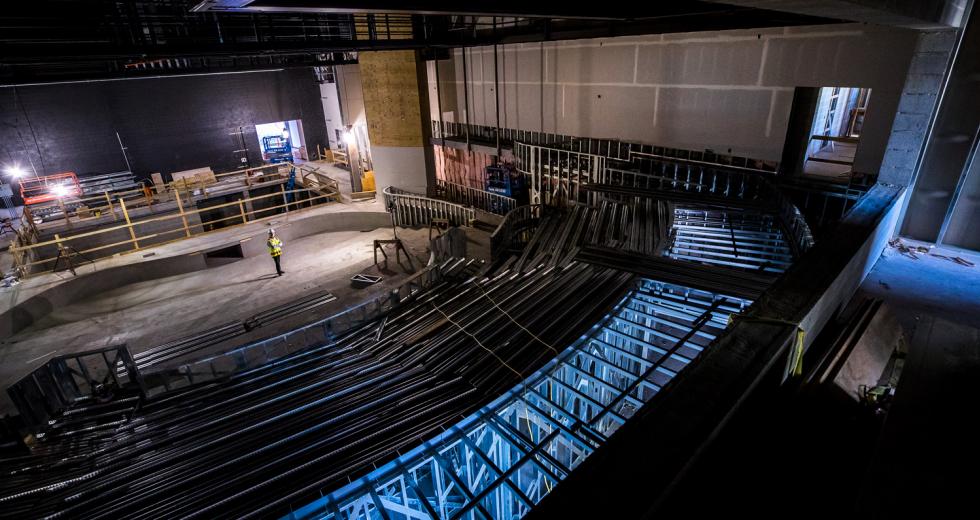When Sacramento’s Community Center Theater opened in 1976, it was considered state-of-the art for its size and location, and critics glowed about its amenities. Since then, the building has remained largely untouched. Ditto for the Convention Center and the Memorial Auditorium, which were last updated in the mid-1990s.
Faced with a number of aging cultural facilities in dire need of renovation, the City of Sacramento is spearheading the Transformation Project, which includes planned facelifts for all three facilities as part of revitalizing the urban core. With some heavy design work needed to bring these landmarks into the modern era, what role are Sacramento-based architecture firms playing in updating these longstanding institutions and winning other significant, local projects? In many cases, very little.
Notable regional projects such as the Manetti Shrem Museum of Art at UC Davis, The Barn in West Sacramento and new mid-rise developments in Midtown, like the L Street Lofts and the Press building, were all designed by New York, San Francisco and Portland firms.
Sacramento is coming into its own as a destination and a metropolitan area. Tying the built environment to the regional identity — including an agricultural backdrop and focus on sustainability — is important to local designers and architects. In an ideal world, hiring local experts who understand the dynamics of the region, including its culture, climate and politics, would also be the prudent path for developers and clients. But that’s not happening as often as Sacramento design professionals would like, and regional firms are finding ways to be included in the conversation.
Arch Nexus — founded in Salt Lake City in 2003 and expanded to Sacramento in 2011 — is becoming part of this conversation by cultivating relationships with groups involved in reshaping the capital city, including the City of Sacramento.
Related: Cheryl McMurtry on Changes in the World of Architecture
Arch Nexus snagged some of the project management services for the Community Center Theater, and landed the lead architect role on the Memorial Auditorium renovation. Populous out of Kansas City, Mo., is the lead architect on the Convention Center project, while New York architect Westlake Reed Leskosky (which joined DLR Group in 2016) is the lead on the Community Center Theater.
“Part of our ability to get in on these projects was based on our experience in doing similar types of cultural projects in other cities, so the City saw us as qualified,” says Arch Nexus principal Jeff Davis, whose firm won a significant cultural arts center in Boise, Idaho that will include 150,000-square-feet of library, theater and art gallery space, with a planned opening by 2021.
Pursuing projects of this magnitude is competitive, but securing these kinds of plum assignments in Sacramento has been considerably more difficult for local firms.
For example, the Manetti Shrem Museum of Art, which opened on the university campus in November 2016, was designed by New York-based architect SO-IL and San Francisco firm Bohlin Cywinski Jackson. The pair worked with the Sacramento office of contractor Whiting-Turner. Commissioned through an international design-build competition, the parameters of the project — that architects must team with a California contractor with museum experience — significantly narrowed the scope of qualified teams. In all, 19 teams submitted prequalification packages, with three finalists selected to submit proposals. After a comprehensive public process, the unanimous winner was named in 2013.
“The building of the urban city is underway. And we really need local talent to develop that and make Sacramento its own place.” Ron Vrilakas, founding principal, Vrilakas Groen Architects
“Museum work is pretty specific, and we wanted someone who was going to be right for Davis and right for the project,” says Julie Nola, interim director for major capital projects at UC Davis. “And this was a donor project, so it was pretty high profile.” Several regional architects came to the prequalification meeting, and two, HGA and LPAS, submitted proposals. Sacramento-based HGA was one of the seven firms short-listed to be interviewed, but did not move on to the proposal stage.
Rachel Teagle, the museum’s founding director, admits she was partial to finding an up-and-coming architect. She refers to the early days of UC Davis, when the campus became an experimental catalyst, providing a platform for some of the West Coast’s most prominent pop artists — Wayne Thiebaud, Robert Arneson and William T. Wiley — to be adventuresome in their work. “They were on the cusp of becoming famous and UC Davis gave them a platform on which to be successful,” she says. “And we were hoping we could provide the same for the architect of the museum.”
While SO-IL had some museum experience, the Manetti Shrem was its first design-build project. Since adding the high-profile museum to its portfolio, SO-IL has won another international design competition in France, this time to revitalize Paris’ historic Place Mazas riverfront site.
Even though the museum project went to an outside firm, Nola says the university likes to work with local firms, if they have the required expertise. For example, UC Davis just hired Sacramento firm DGA to complete lab renovations for three physics researchers. “It’s a pretty specialized space,” says Nola, of the labs that will house condensed matter experimentalists. “DGA had good experience with this project type and the users really liked them.”
Like other large cities with more well-known neighbors, Sacramento is working to define its culture and identity, and can often be lumped into the Bay Area because it’s so close. “The conflict is that Sacramento keeps painting itself as a second-tier city,” says Cheryl McMurtry, business development associate for Arch Nexus. “As such, clients often feel like they need an expert — and it’s hard to think of somebody in your own backyard as that expert.”
While working on Sacramento International Airport’s Terminal B,
Dallas-based Corgan opted to collaborate with Lionakis and
Dreyfuss + Blackford, both local operations, on certain design
elements and technical issues. photo: matthew corley /
shutterstock.com

Sometimes, an unexpected local win can challenge the trend. When Sacramento-based Vrilakas Groen Architects won the new B Street Theatre commission, it was a first for the 10-person shop. B Street’s leadership was not deterred by VGA’s lack of theater experience, due to the bevy of mixed-use and adaptive-reuse projects in the firm’s portfolio, . They reached out to VGA and asked them for a fresh look at the direction of the project. The original design was done by a Portland firm, and according to VGA founding principal Ron Vrilakas, did not embody the essence of Sacramento or the theater.
“The leadership team wanted a building that was friendly, intimate and approachable,” Vrilakas says, “and as local architects, they felt we could bring that to the project.” The firm collaborated with the client’s theater consultant to get the technical details correct. The $25 million, 48,000-square-foot facility will be completed at the end of this year and will include two theaters, rehearsal space, an expansive lobby, full-service café, living roof and rooftop deck.
Since founding VGA in 1995, Vrilakas has enjoyed regional success — while encountering his share of frustration with some notable commissions going to firms outside the region. He uses the recent flurry of mid-rise housing projects done by outside firms as an example. “There are a whole lot of these projects that some are going out of town for, and I think that is unfortunate and disappointing. Local firms, including ourselves, can do them and do them better than outside firms, because we understand our neighborhoods and our climate and our city,” he says. “The building of the urban city is underway. And we really need local talent to develop that and make Sacramento its own place.”
Nick Docous, principal with long-standing Sacramento firm Lionakis, believes clients will get architects from outside the region for a number of reasons. “First and foremost, as a client, you have lots of risk, so you want to find the best team that’s done this before,” he says. “So experience has a lot to do with it.”
In Docous’ estimation, large projects like the Golden 1 Center are so specialized, only three or four firms in the nation are qualified to take them on. The Golden 1 Center’s architect AECOM has designed some of the top sports arenas in the world. But Docous sees a solution for projects that fall within this category. “On these big projects — the ones that the local firms can’t do or somebody has really specialized experience — Sacramento architects can bring a lot of perspective regarding politics, community, social sensibility, emerging trends, community input and outreach,” he says.
Docous gives an example: The Sacramento International Airport’s modern Terminal B wing was designed by Denver architect Fentress and Dallas architect Corgan, who both have extensive airport experience. Corgan brought Lionakis on as a consultant to weigh in on the design and provide green-building expertise in pursuit of LEED Silver certification. Corgan also contracted with local firm Dreyfuss + Blackford to assist with some technical and ancillary work.
“One of the things the airport challenged us with was how to create a sense of place that is Sacramento,” says Brent Kelley, Corgan principal. “While we always do our research, interviews and analysis, there is something you can’t capture in asking people a question, versus somebody who has lived it and has an understanding of what the community is about. That’s the benefit we saw in working with Lionakis.”
Lionakis was part of a co-located team with Corgan staff that regularly met to address design decisions and technical issues, as the project evolved between the start of design work in 2005 and the new terminal’s completion in 2011. “We had the opportunity to offer up the Sacramento sensibility, the Sacramento perspective,” Docous says. “Our input had a lot to do with shaping the design; not in an overbearing way, but in more of an informational exchange, about what goes on here with our climate and other things they needed to consider.”
Areas of consideration for the region primarily involve climate and the use of sustainable building practices to save energy and compensate for the heat, and incorporating the agricultural influence. But some designers are doing more. Arch Nexus uses its own facility as an experimental lab to demonstrate sustainable architecture and is currently on track to receive the first Living Building Challenge certification in California for its Midtown offices.
During its year-long performance period — where the building must function as it was designed — Arch Nexus must produce more power than it uses, prove that nothing went into the sewer and confirm no toxic ingredients are included in any of its building materials. “We wanted to pay for the learning curve ourselves and not have our clients pay for it while we are figuring it out,” says Davis, who hopes clients and other architecture firms will implement some of the same sustainable elements in future projects.
Despite the challenges facing designers and architects as Sacramento evolves, many are optimistic about the future and embracing the prospects.
“I think as a profession that serves the city and the region, it’s wonderful to be practicing in this city at this time because there are so many opportunities,” Docous says. “Not only opportunities to do projects, but to make a mark and create an identity that is uniquely Sacramento.”



