The four designs for the I Street Bridge replacement over the Sacramento River have been narrowed to two — each with two versions. The final selection is expected to be announced early next year, with the opening scheduled for 2024.
Noel Shamble of San Francisco-based T.Y. Lin International Group, the project’s lead architect, detailed the “Thru” and “Spring” designs during a community event Thursday evening in Old Sacramento, with the current I Street Bridge as a backdrop. That bridge, more than 100 years old, will continue to be used by trains on the lower level; the upper level could be developed for pedestrian uses.
See more renderings of the concept replacement I Street Bridge on our Instagram page by clicking or tapping here.
Both concepts for the new bridge that will connect C Street in West Sacramento with Railyards Boulevard in Sacramento feature walkways and open space for pedestrians and dedicated bike lanes. The designs also feature center lifts rising from four columns. In the Thru version, pedestrians will travel through the columns; the Spring version pushes the columns out and focuses on the center center lift design. Both also will feature lighting and public spaces on both sides of the river.
The Thru version is expected to cost $188 million; the price tag for the Spring version is $210 million. Officials say $158 million has already been secured, and the project has applied for additional funding from a variety of local, state and federal sources.
—
Get this and other stories delivered to your inbox weekly: Sign up for our free email newsletters by clicking or tapping here.
Recommended For You
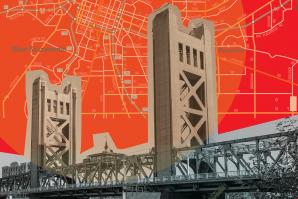
Bridging the Divide
West Sacramento’s massive transportation shift is redefining its identity
Long regarded as the region’s industrial bastion relegated to the other side of the river, today’s West Sacramento is barreling out of the past.
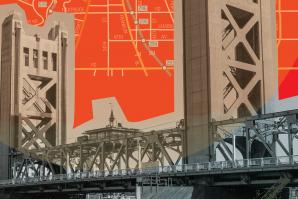
Status Check: Bridging the Divide
West Sac makes progress on transportation upgrades
Last year we reported on the massive transportation shift taking place in West Sacramento (“Bridging the Divide” by John Blomster, October 2014) Check out some of the progress that has been made since then:
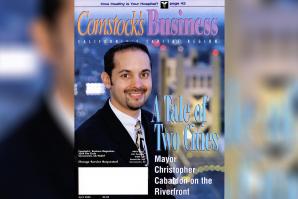
Still Going Strong: Catching Up with Christopher Cabaldon
West Sacramento Mayor Christopher Cabaldon says the city he used to lead “is young enough to still remember what it was like when it wasn’t a city.”
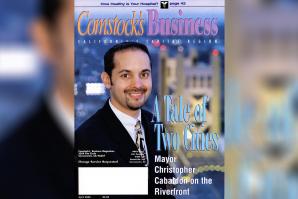
A Tale of Two Cities
Sacramento and West Sacramento are working together to plan riverfront development.
The Sacramento River — the waterway which divides Sacramento and West Sacramento — is now bringing the two cities together in a whole new way. With new riverfront construction, and ambitious plans, city leaders see the advantages of cooperation rather than competition.



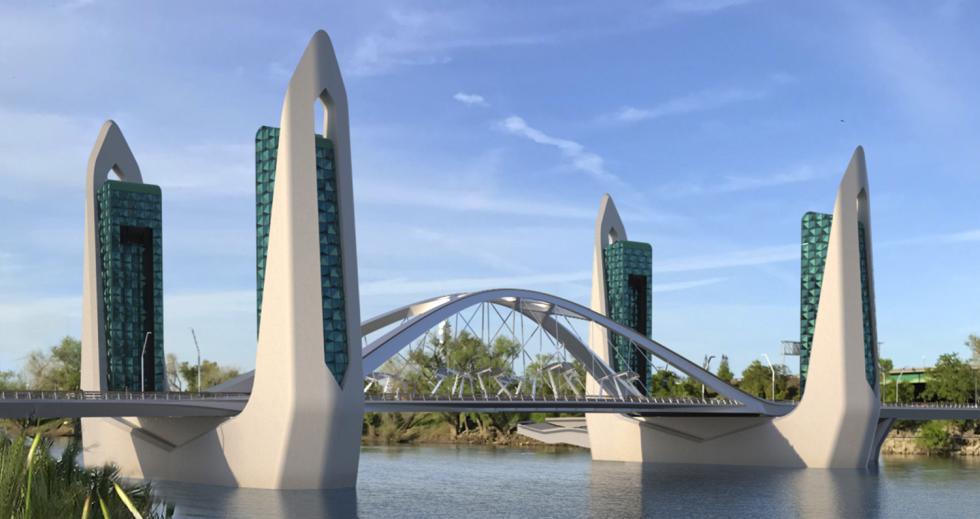
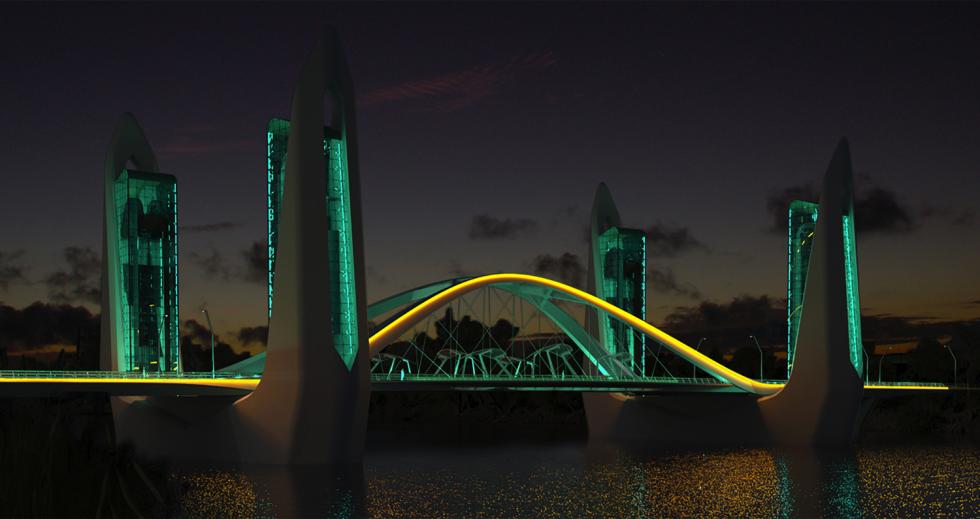


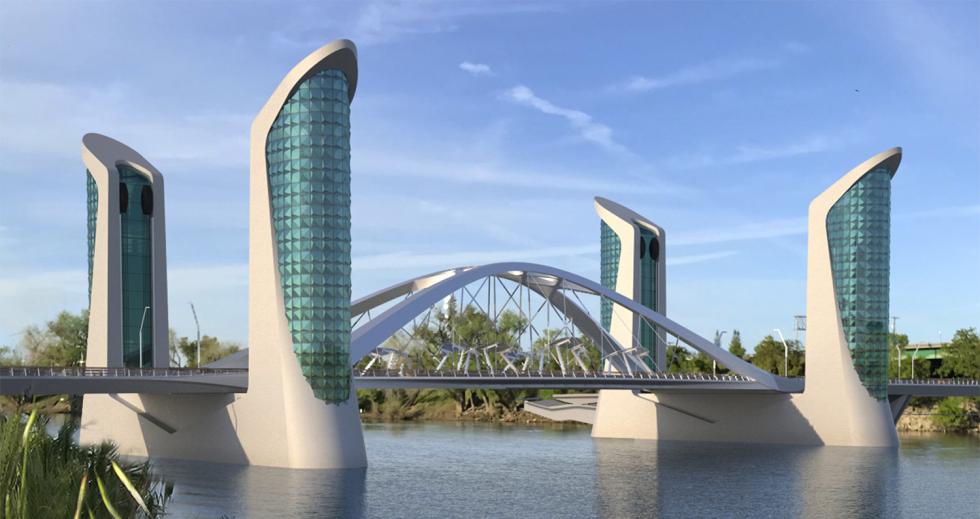
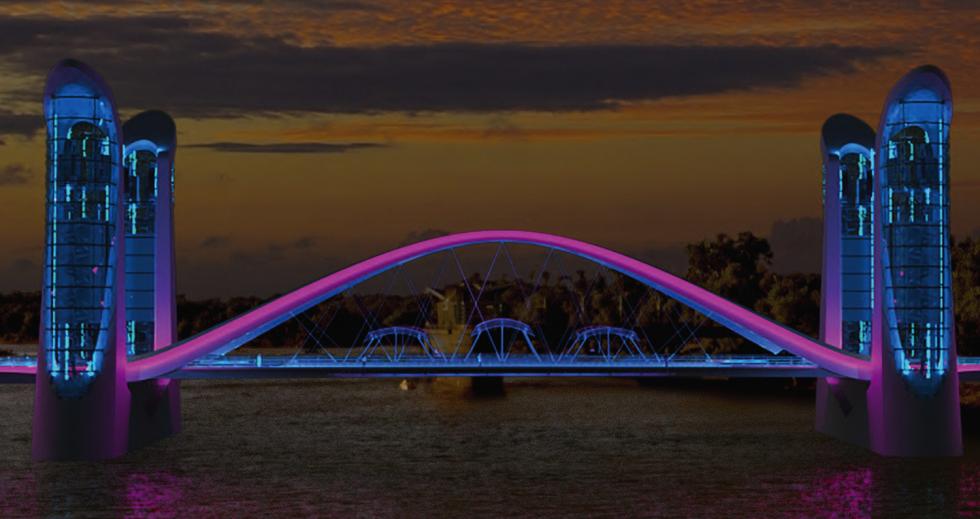


Comments
I was much more impressed with the Solar Arch design that was one of the four original concepts. These strike me as too similar in style to the Tower Bridge. If they have to go with one, the Spring option is the best, but the Solar Arch would have made the bridge an architectural destination (like Redding's Sundial Bridge) rather than just a means of transportation.
If you're going to include 4 large towers you should consider using parts of the interior of each tower for cafe's, art galleries and observation decks. Unused empty space is wasteful.
These designs belong in Dubai, not Sacramento; they're AWFUL. Something resembling the Golden Gate would be much more appropriate, and attractive.
Yikes. Agree with previous commenters. Please do not choose a design with four hideous, awkward, and chunky posts -- or go back to the drawing board if the the Solar Arch isn't feasible!
Clunky? Yes!
Awkward? Yes!
Please start over.
IMHO thjey dont fit in with the Anything on the River in the Old Sac Area. I think there to futuristic and ugly.