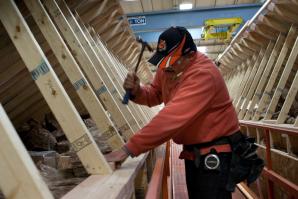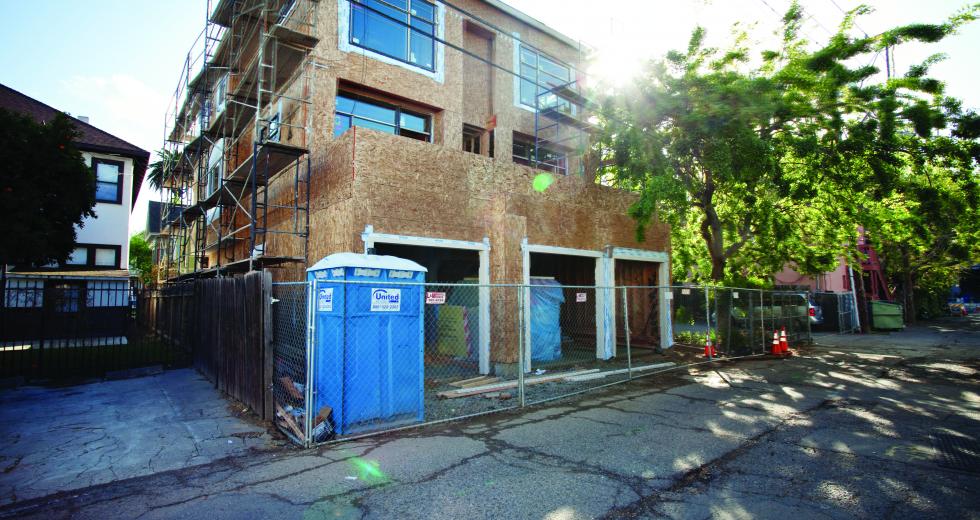Tucked in an alley between 17th and 18th streets in midtown Sacramento is the first of what could be an emerging pattern of townhomes. Three bright yellow garage doors mark the entrance to two 1,200-square-foot units poised over a 615-square-foot one-bedroom space.
The compact Stitch Space models across the alley from Old Soul Co. were a direct result of the economy, says developer Jeremy Drucker. Two years ago, just as the residential downturn was hitting developers the hardest, Drucker was trying to sell nine units in an infill project on 5th and F streets. “We were surprised when the alley units went first,” Drucker says.
Jim Cuttle, president of Sacramento-based Cuttle Construction Co. Inc., who built the units, and Ron Mellon, owner of Core Realty, who was working on sales for the project, were also surprised by the demand for smaller spaces. What if they could take advantage of some of the alley space in midtown to build small, three-unit projects on demand? It would offer a product no one else was building.
Local architect Ron Vrilakas designed the prototype across from Old Soul to sell semi-custom units on similar lots around the city. The interiors would be basically the same, and the exterior would match the neighborhood with alternatives including a classic craftsman style, ultra-modern or hybrid exterior pallet.
The new concept minimizes risk because the developer doesn’t have to buy a block of space and build hundreds of units before making a profit. Instead, they will buy the property and build as pairs of units are sold at prices starting in the mid-$200,000s.
The models were a great training ground, Cuttle says. His crew had a chance to work out best practices for building on a small site with no staging area. “The logistics of bringing materials in and out was definitely challenging,” Cuttle says. Even this small project required 20 subcontractors and more than 100 workers for various aspects of the building. Cuttle’s team broke ground in April and was putting the final touches on accent walls at the beginning of November. Going forward, each complex should take less than five months to complete.
“It is really an idea born out of the recession and a product of the regulatory, physical and cultural realities of Sacramento,” Drucker says. “It’s really an old idea.” Historically, many houses had in-law quarters or carriage houses over garages in the back. “We are just bringing that back,” Drucker says. Because of city zoning, the projects can be approved administratively instead of requiring a trip to the planning commission unless someone protests. “That saves time and money and makes the presale idea possible,” Drucker adds.
Mellon says the concept turns residential marketing upside down. “It brings the models to the people instead of requiring the developer to spend hundreds of thousands of dollars to get people to drive to Elk Grove or the Rocklin suburbs to see the models,” Mellon says. Instead of spending money on newspaper advertisements, the partners plan to use social media and work with the local restaurants to promote the project. “It provides an opportunity for people to live where they work and play,” Mellon says.
Drucker says, “If an alley is a tear in the urban fabric, we are stitching it back together again with these projects.”
While walls were being painted inside the Stitch models, city contractors were busy with the finish work on a $450,000 alley improvement project out front. Using a combination of water and sewer funds, Sacramento Housing and Redevelopment Agency block grants, developer funds and $20,000 from the Midtown Business Association, the city replaced aging water and sewer mains, topped the alley with permeable paving and added solar lighting and planters. City spokesperson Linda Tucker called it a pilot project that could be implemented in 41 alleys “pending identification of funding.”
Julie Young, president of the Alley Activation Alliance and regional manager of Valley Commercial Contractors, says the idea of developing midtown alleys “just makes sense.” She has a 9,000-square-foot, three-story, mixed-use project pending on Capitol Avenue near 18th Street through her development team of Clifford Young LLC. “We are just waiting to see how the market plays out to pick the best time,” Young says.
In the meantime, she says the alley between J and K streets behind 20th Street would be the next logical location because it could play on the urban dynamic already thriving at the Marrs building.
Rob Kerth, executive director of the Midtown Business Association, says the compact development helps to preserve the character of the area by relieving the pressure to tear down older buildings and consolidate parcels into big squares for suburban-style housing. “I hope this is a trend,” Kerth says. “There is definitely some momentum here.”
Recommended For You

Putting the Fab in Pre-Fab
Modular construction cuts construction and energy costs
The final stages of construction at a trend-setting apartment project in San Francisco’s SoMa neighborhood, known by its address at 38 Harriett St., largely resembled a life-sized game of Tetris.

Totally Modular
Picking apart the pieces of modular construction
The construction site was nearly immaculate. There were no free-standing ladders, power cords were coiled neatly and only a stray nail, crushed cup and small pile of sawdust littered the floor. The 91,000-square-foot factory was full of skylights with chartreuse buttresses and turquoise shelving, creating a bright, showroom feel.



