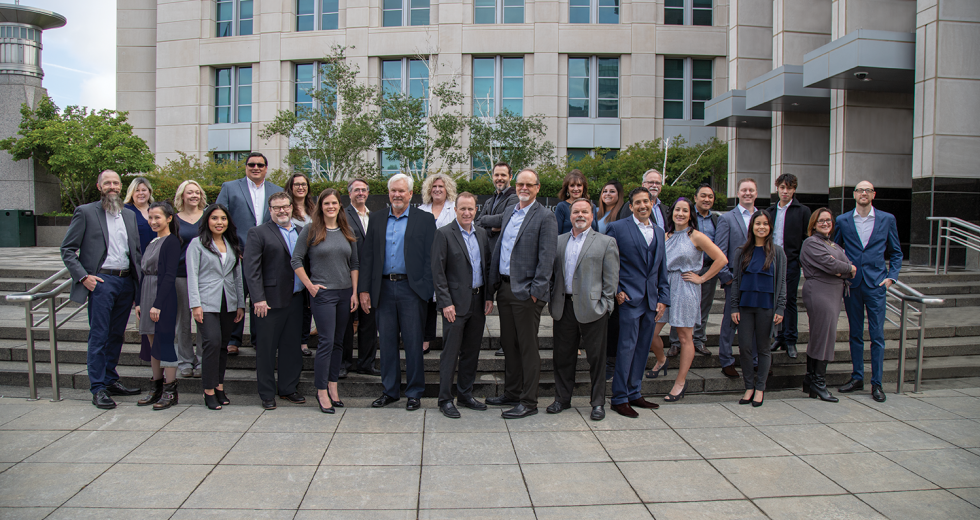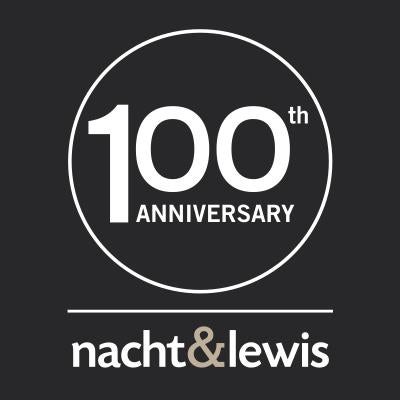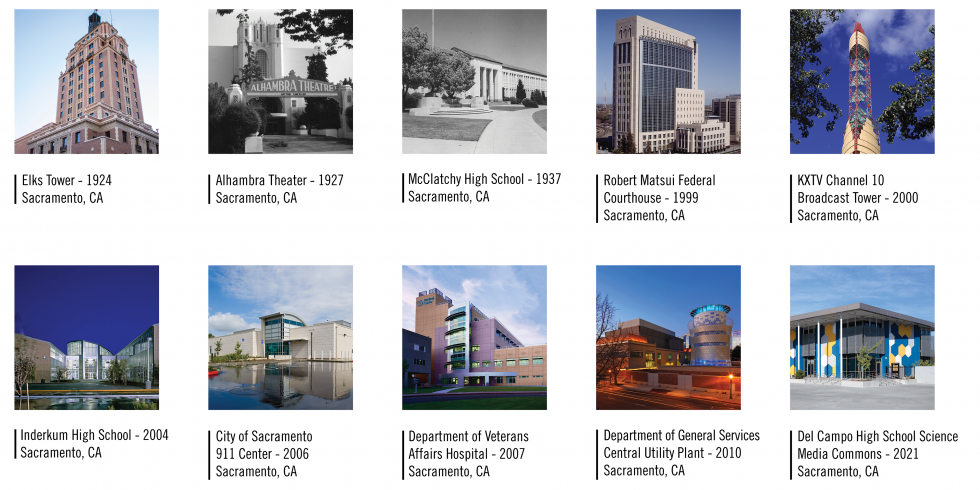Celebrating 100 years in business, Nacht & Lewis Architects, Incorporated has long been part of the fabric of Sacramento and the surrounding communities. It has created landmarks, shaped the skyline and established itself as part of the city’s history. Founded in 1922, this design firm has added iconic buildings to our landscape throughout a century in business and continues enhancing the region today.
Leonard F. Starks launched the firm as Sacramento was evolving from a large town into a city of significance. Today, the firm’s projects can be found throughout California in the accessibility, civic, justice, education, health care and public safety sectors.
The firm’s iconic projects date back to the earliest years and include the venerable 1924 Elks Tower, one of Sacramento’s first high-rises, and the legendary 1927 Alhambra Theatre. Starks partnered with E.C. Hemmings for the Elks Tower project and soon partnered with Edward Flanders for the Alhambra Theatre.
“As architects, we’re innately curious and natural problem solvers with a broad understanding of our living environments. That enables us to translate our clients’ needs into architectural solutions.” — Mike Parrott, AIA, LEED AP President
Other historical projects include Sacramento’s United States Post Office and Federal Building in 1931; McClatchy High School in 1937; Sacramento Executive Airport in 1954; Ponderosa High School in Shingle Springs in 1963; Sacramento County Gordon D. Schaber Courthouse in 1965; and Cosumnes River College in 1969. Joseph Jozens joined the firm in 1951, with Dan Nacht and Dick Lewis both joining in 1956.
By 1970, Leonard Starks had retired and the firm took the name Nacht & Lewis Architects. Notable projects continued with the Warren Alquist State Energy Building in 1981, the Robert T. Matsui Federal Courthouse in 1999, and, in the new millennium, the KXTV Channel 10 Broadcast Tower, Inderkum High School, the Department of General Services Central Plant, the Department of Veterans Affairs Mather Hospital, and most recently, Del Campo High School’s Science Media Commons and Career Technical Education Building in 2021.
Today, principals Mike Parrott, Brian Maytum, John Flath and Eric Fadness guide the firm. The entire team of 30 includes a broad range from young, recent hires to those who have been with the firm for 30 years. “Being guided by integrity, designing thoughtfully, cultivating optimism, delivering excellence, and empowering the team are our core values,” Parrott says. “Those values foster a feel of family here, evidenced by loyalty and longevity.”
“We strive to balance the poetry of design and the pragmatic aspects of design,” Parrott says. “We want our designs to create meaningful experiences, but they must also serve their purposes by being functional and responsive. Designs also must technically endure over many years, remaining easy to operate and maintain.”
The firm utilizes building information modeling (BIM) tools to attain a set of goals and confirm that designs will work in the real world. These tools help ensure projects are as energy- and water-efficient as possible, and that they reduce waste and provide healthier environments.
“As architects, we’re innately curious and natural problem solvers with a broad understanding of our living environments,” Parrott says. “That enables us to translate our clients’ needs into architectural solutions.”
Nacht & Lewis will continue to focus on resilience and sustainability — both crucial in California. Energy reliance on fossil fuels comes, in large part, from buildings, so designers play a significant role in reducing that reliance. The firm has also ventured into projects in the behavioral health market, which is experiencing growth and need.
“With adaptability and flexibility, we’ve been able to stay on track through the pandemic,” Parrott says. “We’ve been able to integrate processes, projects and people with much success and we look forward to shaping Sacramento and communities throughout California for another 100 years.”






