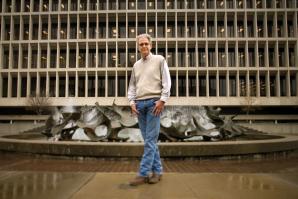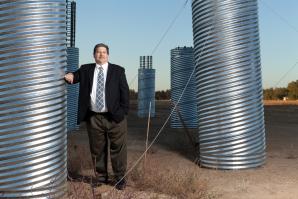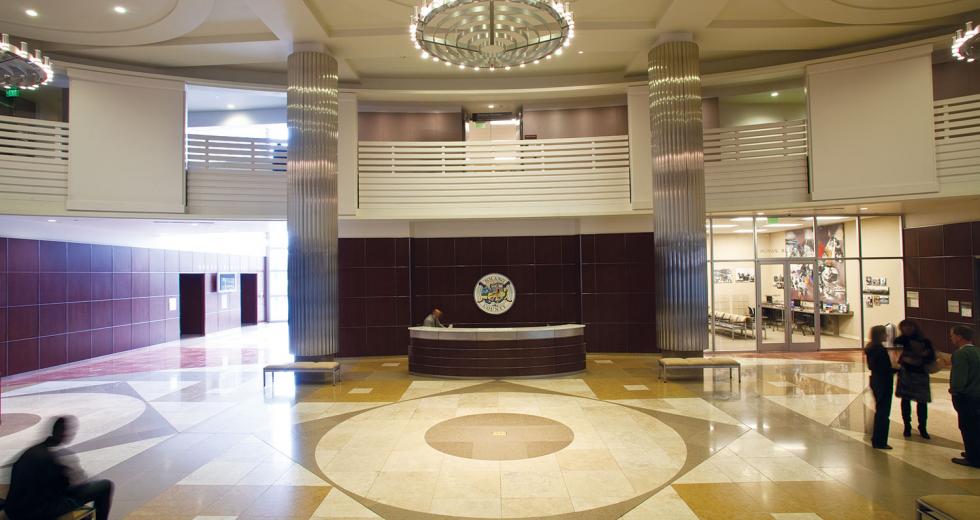If you’ve ever had to plan an office move, or even live through one, consider the challenge of doing 10 to 20 at the same time. That’s the task facing architects, construction companies and interior designers when governments consolidate far-flung operations under a single roof.
Last year, San Joaquin County pulled 17 departments into a new administration building in Stockton. Solano County moved 16 agencies into a single government center in Fairfield in 2005. The California Highway Patrol moved its headquarters staff onto one property in Sacramento for the first time since the 1960s last year.
For architects, the work is akin to assembling a 3-D jigsaw puzzle without a finished picture for a reference. The CHP, for instance, wanted to keep its executive staff near union and state government liaisons. The print shop couldn’t be too far from the mailroom. The information technology department needed a raised floor. Oh, and one of the buildings needed a rooftop pad that would support a Black Hawk helicopter.
The budget allowed only $2.85 per square foot.
“That’s compounded by the fact that the departments sometimes will have competing requirements,” says Brady Smith, a principal at architecture and design firm LPAS, which completed the CHP job.
If a department with tight security must be near a department with easy public access, something has to give.
The trick is to learn about conflicts early. The CHP started by giving LPAS a list of requirements from each department. “Before we even met with them we tried to lay it out based on information in the document,” Smith says.
That way, his staff could have suggestions in mind when it started discussions with the CHP. For example, the second-floor filing room the CHP requested might work better on the ground floor, where the concrete slab could support the tons of paper. If they really needed it upstairs, the design would have to be different to support the weight.
“Then we would go back and forth a number of times until we got the uses that are acceptable,” he says. “It took many iterations.”
The more they worked together, he adds, the easier it became to read between the lines.
Architects typically lay out the details — the private offices, the break rooms, conference rooms and common areas — because they may discover ways to share or rearrange space for a better fit.
Another key element was the client’s ability to make decisions. LPAS was able to route most of the CHP proposals through Assistant Chief Erik Knudsen, who would come back with clear directions.
“But in some cases after things have started, a department head would come in and say, ‘Wait, that’s not really what I thought.’ Or staffing could change midway, and that could have an impact on what is being constructed,” Smith says. “That kind of stuff happens. You just roll with it.”
The most important thing is to listen to what the clients want and not be too quick to contradict their ideas, he says.
The CHP had already analyzed its spatial needs before LPAS came on board. Not all clients get that much of a head start.
The Sacramento Area Sewer District sat down with Williams + Paddon Architects + Planners Inc. to work out the needs for a new complex on Goethe Road that would consolidate operations scattered throughout the county.
In the industry, it’s called a programming process. The idea was to learn not only what the district needed right away, but also what it expected to need over the next 25 years, says Greg Tonello, a principal of the Roseville firm.
Design starts with how the executives see the organization and how they want the organization to present itself to the outside world, Tonello says. Williams + Paddon also gets the employees involved because a building’s design can be a factor in employee attraction and retention. It’s better to create a project from the workstation outward rather than taking a shell and trying to make the people fit, Tonello says.
Another key group are the people who will have to maintain the building. Their experiences with the existing spaces could reveal ways to make improvements.
“We try to shed light on why some of these things might be good ideas and why some might not be so good,” Tonello says. “It’s also getting the culture of the users to buy into what we are doing. It is very difficult to move people into a new space when they have an environment and are comfortable with it.”
For a consolidation project in Placer County, a couple of departments balked at a suggestion to share public counter space, Tonello says. Williams + Paddon built a mock-up in a warehouse to let them try out the idea.
Solano County involved yet more layers of people in designing its government center: the city of Fairfield and the general public. The county and city were to share the plaza and five-level parking garage.
Solano chose a design-build delivery method, which was somewhat unusual when the planning started in 2002, says Fred Denes, associate county architect. And even before bringing in the designer-builder, the county first had a firm develop a “bridging document” to spell out how the county wanted the building to look and what kind of materials it wanted to use.
New technology, such as voice over Internet protocol, has allowed the California Highway Patrol to save a half-million dollars on cabling.
With so many people and parts to take into account, planning a major consolidation takes time. The sanitation district project took three years from start to finish, Tonello says. Architects must make sure a declining economy doesn’t catch them off guard.
“We had a cost estimator on our time, and the county had a third-party estimator who would validate our numbers,” he says. “On bid day, we came in close to $4 million under the construction cost amount.”
Someone also has to fill it with the right furniture and equipment. There’s a lot more to that job than picking out a few desks and chairs from a catalog.
“Everything is customized today,” says Dianne Keller, director of planning and development for the Keller Group in Sacramento. A job like the Solano County Government Center can involve 15 to 20 manufacturers, and somebody has to make sure all the pieces look like they belong in the same room. That includes chairs, work surfaces, cubicle walls and more. It’s not unusual to have 150-page proposals, she says. Someone has to list all the parts and pieces and make sure they are the right ones.
For Solano County’s administration building, she had to outfit 200 offices, 42 general conference rooms, three custom-designed conference rooms, 20 lobbies, eight break rooms and four training rooms. To select chairs just for the Board of Supervisors’ chambers, Keller brought in more than 15 samples.
From start to finish the project took three years.
“Probably the biggest thing is that there is a lot more planning and administrative detail functionality behind design than just the creative part,” Keller says. “A good designer obviously has the creative side of their brain working, but you have to be organized as well. The back-end details are really what make or break the job.”
Sometimes, a last-minute change will put an agency on a different floor than originally planned. Because floors aren’t always finished out identically, it can mean no storage or meeting space in places where the department had been expecting it. That happened to Keller in 2005 at the Placer County Community Development Building. Also, all the parts have to show up on time, along with items and people from the old quarters.
“Any kind of move coordination into a new building is not just a matter of calling a moving company and saying to pick things up,” says Michael Egge, project manager for engineering and construction company URS Corp. in Sacramento.
He says part of the problem is a company doesn’t necessarily want to move everything. Some of the old furniture will go into the new building, and some will be left behind. Leases on the old property have to be worked out so that a department isn’t paying rent on empty space, or so that the space is ready for another government department to use.
People can’t move in until phones, data lines, copiers, vending machines and water fountains are ready to use. None of the equipment can come in until the contractors are done.
When URS worked on the new San Joaquin County Administration Building in Stockton, its staff met every two weeks with the county, the move coordinator and the contractors to make sure schedules would mesh. URS was familiar with all the needs because it had been involved in the project for eight months before the contractor had been selected.
Phasing in the occupancy can make it easier to fill a building, finishing one floor at a time and moving in the departments as the space becomes available. But that brings another set of concerns. The warrantees on certain pieces of equipment might begin when the first person moves in, for instance.
“You may not get to use the full facility for six months, so that’s not always great,” Tonello says. And the first arrivals may find themselves sharing the elevators and parking lots with contractors who are still on the job.
The real test of all that planning and coordination is how well the building functions once it’s full of working people.
“I know that the morale has been much better here,” says Denes in Fairfield. The county planned ahead, keeping 20 percent of the total space empty for unspecified future uses at the start. In the five years since the building opened, the county already has moved into about half of it, he says.
At the new CHP headquarters, all the top managers can meet without leaving the building. Half the pool cars have been eliminated, Knudsen says. New technology such as voice over Internet protocol allowed the CHP to save a half-million dollars on cabling. Another half-million was saved on speakers because desk phones can do the same job.
Knudsen also was happy with the timing, getting low bids because of down economy while providing jobs at a crucial time.
“It worked out much better than we expected,” he says. “To get a state facility of this size up as quickly as we did and make it under budget, it’s a huge success.”
Recommended For You

Halls of Justice
Crumbling courthouses create construction opportunities
Since the founding of our state, courthouses have been the focal point of many communities. They are at once tangible symbols of the rule of law, monuments to our democratic ideals and the primary point of contact between the citizens and the judicial system. And, they are all but falling apart.

Love Thy Neighbor
Sacramentans love infill development – until it actually happens
Infill development is promoted as an antidote to suburban sprawl and environmental degradation and is championed by city planners, environmentalists and policy makers of all persuasions. But as local developers Paul Petrovich and Phil Angelides have long known, infill leads to fights over allegations of increased traffic or environmental hazards.



