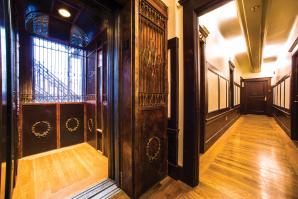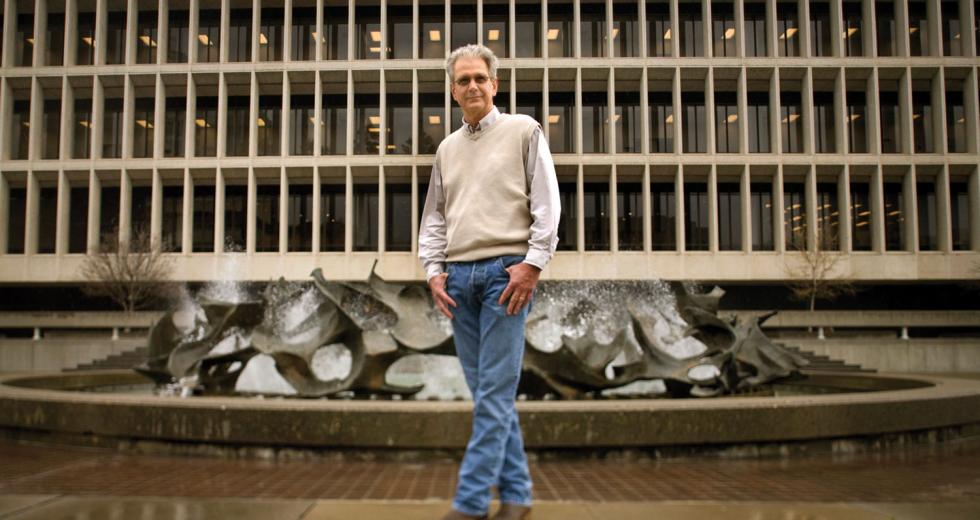Since the founding of our state, courthouses have been the focal point of many communities. They are at once tangible symbols of the rule of law, monuments to our democratic ideals and the primary point of contact between the citizens and the judicial system. And, they are all but falling apart.
Roughly 70 percent of California’s 530 trial court facilities were built before 1980. Few counties have had the resources to keep the buildings updated or well maintained, and the result is that many of them simply don’t serve the public or the court well. According to a report by the Task Force on Court Facilities, 90 percent of the state’s trial courts need significant renovations, 90 percent were built before 1988 seismic codes took effect and 25 percent lack space to assemble jurors. More disturbing, the task force published its report in 2001; the situation has only gotten worse in the ensuing decade.
“We have these Perry Mason visions of wood-paneled rooms where justice is being administered, but it’s not like that at all,” says S. Ernest Swickard, assistant director of design and construction services for the state Office of Court Construction and Management. “In reality, we’ve got some cases being tried in portable buildings or trailers in dirt parking lots.”
Recognizing the need, state legislators began a systematic process as far back as 1997 to create a process and funding mechanism for uniform courthouse standards. It took almost a decade, and it couldn’t have come at a better time for California’s battered construction industry.
The process all began with the Lockyer-Isenberg Trial Court Funding Act of 1997. That legislation represented a change in government operations as it shifted the responsibility for funding trial court operations from the counties to the state. It also created the Task Force on Court Facilities to identify facility needs and likely funding mechanisms. As part of its 2001 report, the task force went a step further and recommended that both the funding and operation of the facilities be shifted from the counties to the state.
In 2002, the Trial Court Facilities Act was the legislative vehicle for shifting trial court facilities — operations, maintenance and modifications — from county to state governance under the direction of the Judicial Council. In 2003, the Administrative Office of the Courts, essentially the staff agency to the council, created the OCCM to conduct the laborious process of transferring the facilities from all 58 counties to the state. That process was finally completed in December 2009. While that was in process, Gov. Schwarzenegger in 2008 signed Don Perata’s Senate Bill 1407, which provided $5 billion in revenue bonds to build and renovate California courthouses.
None of the bill’s $5 billion comes from general fund revenues; the funds are provided entirely by court fees and fines. But these billions aren’t entirely for construction costs. Land acquisition, operations, maintenance and other costs are included, but there’s no doubt it’s helping the state’s construction industry.
Between June 2006 and June 2010, the state’s construction industry lost 405,000 jobs, according to the Associated General Contractors of America. Bearing in mind that California is lagging behind the rest of the nation, the national unemployment rate of 22 percent in the construction industry is disturbing at best.
“I’d say this is very welcome work for the design community and the construction industry,” says Chuck Cunningham, president of Cunningham Engineering Corp. “It’s one of the few areas where there’s both a clear need and dedicated source of funding.”
More than 40 percent of court facilities have no way to bring an¨in-custody defendants into courtrooms without using public hallways.
The OCCM says it’s currently managing 52 capital projects valued at more than $6 billion, with an estimated direct and indirect job generation of 134,000 (not all in construction, however). There are also more than 4,700 modification/renovation projects completed or under way at an estimated value of $107 million. These range from construction of new, 70-courtroom buildings to minor renovations of one- to two-courtroom facilities.
The Capital Region is among the chief beneficiaries of this aggressive program. Of the 52 high-priority projects currently in progress, eight are within the six-county area, representing a combined budget of more than $1.1 billion. Three of those, including a planned $500 million Sacramento County criminal courthouse, a new $165 million courthouse in Woodland and a new $270 million courthouse in San Joaquin County are among the more notable.
Beyond this high-priority list, there are an additional 100 projects needing funding. As always, there are more needs than there are dollars to meet them. Assigning priorities was the Herculean task of a special OCCM planning team, which assessed the entire list of facilities and determined which needed the most immediate attention.
There are as many individual needs as there are projects, but common themes among them are public safety, security and compliance issues. According to the OCCM, more than 40 percent of court facilities have no way to bring in-custody defendants into courtrooms without using public hallways, 25 percent have no space for a jury, more than three-quarters lack adequate access for people with disabilities and more than a quarter are at risk of significant damage in an earthquake.
“Safety of judges, staff and the public is a primary concern,” says the Hon. Robin Appel, presiding judge of the San Joaquin County Superior Court. “Rather than have hallways intermingled with judges, inmates and the general public, we need new facilities that allow for keeping those three groups separate.”
With this in mind, courthouses are being designed with three distinct circulation systems — tunnels, hallways, elevators and parking — to ensure those in custody, judges and the general public never cross paths. The result is avoidance of what is too often a volatile situation.
“We’ve all seen horror stories about what can happen when a victim’s family or an angry defendant gets a weapon into a courtroom,” Swickard says. “Addressing this concern is the primary driver behind most of the high-priority projects, through separate points of access and enhanced electronic screening systems.”
Making jury service a more agreeable experience, especially all the waiting beforehand, is also important.
“Many courthouses today either lack adequate space for juror assembly or have none at all,” says Teresa Ruano, communications specialist with the Judicial Council of California. “Jury service is one of the main ways people engage with the court system, and yet we’ve got potential jurors waiting for hours in hallways and stairwells.”
The Sacramento County courthouse is a case in point. The main juror assembly area is inadequate in terms of available seating, so the court installed chairs and an announcement system along the outer hallways. Even with these additions, however, there often aren’t enough seats at peak times.
25 percent of court facilities have no space for a jury, more than three-quarters lack adequate access for people with disabilities and more than a quarter are at risk of significant damage in an earthquake.
Of course, seating is only one element. Courts are also working to make the simple act of waiting more pleasant, if not more productive.
“Our current assembly area is in the basement, and it’s simply dreary,” Judge Appel says. “We’re changing that with the new courthouse. It will be several floors up, offer grand views of the Delta and it will be equipped with Wi-Fi.”
Ensuring compliance with the Americans with Disabilities Act, the Occupational Safety and Health Act, earthquake retrofit and California trial court facilities standards are another major concern, calling for the application of best practices to maximize value in the construction and operation of the facilities.
“These are not just another shopping center. These buildings represent our democracy and the rule of law, so we’re being exceptionally vigilant to guarantee their quality,” Swickard says. “That means going beyond ensuring that they’ll last more than the next 50 years. It also means ensuring they’ll be attractive, functional and easily maintained.”
Key to this approach has been a departure from the standard approach of “design-bid-build” and a move toward a “construction manager at risk” approach. In the old method, designs were produced first and the actual construction was put out to bid based on the designs. Swickard says that creates a scenario wherein the contractor is not fully vested in that design, resulting in costly change orders and delays. With the newer approach, the contractor is hired at the start of the process specifically to advise on the design and provide real-time cost estimates. The result is that potential problems are identified and addressed before the first shovel goes in the ground, costs are much more closely monitored and projects come in substantially closer to the original budget.
Not to be overlooked, of course, is the role the judges themselves can, should and often insist on playing. They know how their courtrooms need to work, so the smart builders have learned to collaborate with them.
“It’s not just that judges have a lot of say, they have the last say,” says Stephen Allen, president of SW Allen Construction Inc. “The AOC has even gone as far as warning us if we get into an argument with the court, we’ve already lost; they’re not going to back us up. There’s nothing more important than keeping the court happy.”
That can include everything from the look and feel to the hours when work takes place. For a tenant improvement project at the Butte County Courthouse, Allen’s company frequently had to conduct work at times when court was not in sessions, simply so the noise wouldn’t become a problem while judges were in court or in chambers.
“The key to success in this kind of work, just like everything else in life, is good, proactive communication,” Allen says.
Recommended For You

Hidden Treasures
Why Sacramento developers love historic remodels
Burke Fathy isn’t sure whether the building that housed Sacramento’s first Police Department will be converted to offices or apartments, but, as the managing partner of Sutter Capitol Group, he is sure the original architectural elements will stay.

Fresh Fruit
A Sacramento landmark is ripe for revitalization
With ground set to break on an entertainment and sports complex said to include state-of-the-art technology, owners of Downtown Plaza’s next-door neighbor, the California Fruit Building, have a high-tech makeover plan of their own.



