Some homes seem to ask for a coat of paint, maybe a patch or two. Others cry out — shriek, actually — to be made over entirely. “Clear away the clutter,” these houses would say, if they could talk. “Get some light in here! No more wallpaper. And for the love of heaven,” they add, “get rid of this ‘70s furniture.” Homeowners who heed these calls find themselves on a trajectory involving piles of rubble, nests of vermin and the occasional heart-stopping cost estimate.
If construction can feel like a drawn-out whirlwind, the results are intended to soothe the soul for decades. A new home-design consensus is forming in our region: Rejecting novelty for its own sake, this new style is tasteful and favors understatement. Unlike the overtly trendy makeovers of recent decades, today’s designers are aiming to create interiors that won’t need refreshing after a few years.
Tastes, clients, designers and budgets all differ. The common thread running through the makeovers described here is a persistent search for taste, durability and the ability to marry good design sense with the individual needs of the homeowners themselves. There’s little interest in sterile, museum-like environments. Instead, our chosen gallery is a small sampling of both the livable (and lovable) home environments available from some of the the leading designers and builders in the Capital Region.
Plumas Lake Residence:
Remodeling a New Home
On the outside, the suburban wood frame house with gray stucco looks very similar to its neighbors. But on the inside, the 2-year-old house contains a kitchen and family room not found elsewhere in this new community. The long, rectangular space is painted in a restful palette of London Grey and soft white, brought down to the earth by the chocolate finish of walnut cabinetry.
Carmichael and El Dorado Hills-based Nar Bustamante was both the principal designer and contractor for the project, through his company, Nar Fine Carpentry, while Ashlee Richardson served as lead designer. Bustamante designed all of the cabinetry, which was made by Columbia Cabinets in Canada.
(Photo by Fred Donham of PhotographerLink)
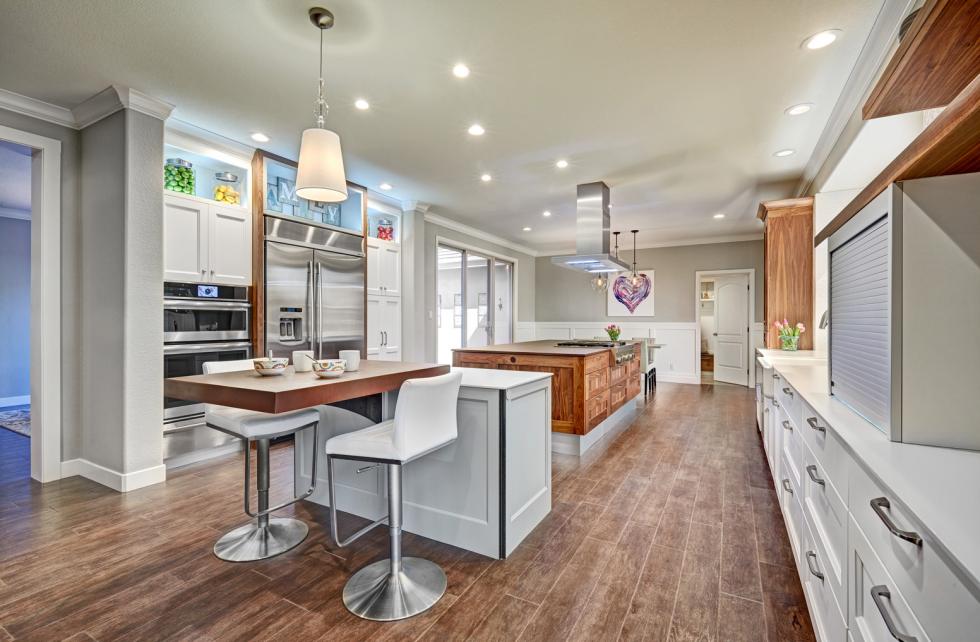
For this newly-completed home in a subdivision, Bustamante advised his clients to delay moving into the house until he and his crew had removed the original kitchen. The design solution combined the kitchen and living area — underscoring the changing role of the kitchen in American culture from a small, secondary room into a public area for socializing.
To expand the kitchen, Bustamante and his crew removed a wall and the laundry room behind it to open up room for two islands: The larger island incorporates the stovetop, and the countertop is made from Dekton, an engineered material formed of glass, porcelain and quartz. The tan color and matte finish prevents visual fatigue, while helping offset the natural colors of meat and produce.
Bustamante designed a second island dedicated entirely to bread making, per the homeowner’s preference. The smaller island is a piece of ingenuity: On one side, a bread-making surface folds down; its height is a few inches lower than the other countertop — ergonomic studies show that people prefer to knead bread at a slightly lower level.
Opposite, on the same island, is a horizontal surface that looks like a floating table. But there is actually a hidden steel brace holding the floating surface rigidly in place. The legless table can serve as a workstation or as an intimate table for two — underscoring Bustamante’s belief that kitchen floors should be as open as possible, because in the kitchen, “People are moving around a lot.”
Bustamante, who worked in San Francisco and Santa Fe before relocating here 17 years ago, is a confident designer-builder who picks his clients carefully. “We prefer people who are willing to work with us and are willing to be adventurous,” he says. “This is a complex project, but I don’t want to show off the complexity,” he says of the Plumas Lake makeover. “I want things to look simple.”
California Ranch:
The Marriage of Informality and Taste
This classic California ranch home in Carmichael seemed frozen in the era of Jimmy Carter. In its “before” state, the home was an affectionate piece of Americana, with floral wallpaper in both the kitchen and dining room, and other walls covered in a thick textured coating meant to suggest troweled plastering. Though comfortable, the home was dated and dowdy.
Accordingly, the Sacramento-based interior designer in charge of the remodel, Katrina Stumbos, undertook the assignment to find the middle ground: a remodel that would combine sophistication with the warmth and creature comfort of the original.
Beyond the outdated décor, Stumbos says the home’s basic problem was that it was “dark and cramped” and “pretty old school.” Working with contractor Gai Kirkegaard, her solution was to remove the wall dividing the kitchen from the formal dining room. This move made the kitchen twice as large as before. The dining room, in turn, got pushed into the area formerly occupied by the living room, which disappeared. The result is essentially a single large room with the kitchen in the starring role.
In its new location, the kitchen serves as a showcase for Stumbos’ love of varying materials, especially marble and stainless steel appliances. The large island has a stovetop located conveniently near the fridge and the sink, so the cook needs merely to pivot to reach any of the three points in the classic kitchen triangle. The clients like to entertain, and the expanded kitchen allows enough room for a wet bar, plus an ice maker and wine storage. Stumbos ordered black Cambria quartz for the peripheral work surfaces, while using marble again in the backsplash of a mosaic in a basket-weave pattern. The floors are white oak, which means you can “drop something without breaking it,” Stumbos says.
The dining room, in contrast to the kitchen, is understated. A Jonathan Adler chandelier presides over the table, while a framed print by Sacramento artist Michael Crandall-Bear adds a punch of color to the room. In the family room, Stumbos changed out the frumpy old furniture with scooped-out upholstered chairs and a sectional that are both comfortable yet sharp enough to fit in with the redesign. With their eye-catching profiles, the new chairs seem emblematic of the entire makeover: clean lines and unapologetic comfort.
A Midcentury Remodel:
Respectful Without Retro
It was probably John Packowski’s good fortune to find a classic mid-century home built by the Streng Bros., tucked away on a block of Arden Arcade. On the same block, his design firm had already remodeled a half-dozen homes. His practical knowledge of the local housing stock, plus his knack for buying appliances and fixtures in close-out sales, allowed him to refurbish the 1964 “mid-mod” classic for only $163,000, with construction in the house completed in a heart-pounding 90 days.
In its pre-makeover condition, the home looked like a sequel to the 1965 drama, “Money Trap”: Long abandoned by its original owner, the interior appeared unchanged from the time that the Strengs completed the home. In the backyard, a wooden deck had become a metropolis of vermin, including a large neighborhood of skunks. Dead koi fish floated in the pond of a once-stylish Japanese garden, long vanished beneath a tangle of overgrowth.
Packowski, who worked with interior designer Paulette Trainor on the project, says he wanted to approach the house with respect, retaining the original floor plan in most places. Nostalgia was definitely not on his agenda, however. “I was not going to do ‘50s kitsch,” he says firmly. The result is a clean, almost minimalist upgrade, consisting primarily of new flooring and surfaces, with alterations to a few non-structural walls. The exterior is unchanged except for a new coat of dark-charcoal paint, offset by the piquancy of a lime-green door.
Perhaps the most dramatic alteration to the interior was the removal of the wall separating the kitchen from a family room at the rear of the house; with the barrier gone, natural light can flood the family room, where a wall-mounted large-screen TV replaces a row of closets. Elsewhere, the walls and new Porcelana tile floors are all white. “That’s what we wanted, a monochromatic house,” says Packowski. Trainor, who chose most of the furniture for the house, also acted as art consultant, prompting the purchase of works by Michelle LeCompte, Juie Couzens, Joan Moment, Michael Crandall-Bear and Cathy Stone.
The master stroke of the backyard, and possibly the entire remodel, was Packowski’s idea to re-angle the swimming pool and surrounding steps at a 45-degree spin to the house. With the pool and gardens laid out at this new angle, people in the spacious living room have a more extensive view of the backyard than before. The same “wide-angle” view also allows visitors in the backyard to see the entire rear façade of the house in a single glance, which wasn’t previously possible.
Pakowski and his wife, Patty, say they’re happy with their remodeled Streng house. “We don’t go on vacation anymore,” John adds. “We both get a glass of wine and go into the Jacuzzi every single night. We feel like we’re on a cruise ship.”
River Bluff House:
A Viewing Platform for Nature
The siting of this riverfront home in Fair Oaks is the stuff of an architect’s daydreams: Built into the shoulder of a steep bluff, the two-level house enjoys an unrivaled view of the American River. “It’s a prime location,” says architect Debbie Gualco. What more could the owners want? Well, to see as much of the landscape as possible, and from every angle available.
The result is a house that seems, in places, like a transparent viewing platform for observing the river, the bluff and wildlife. The design solution by Gualco, principal of Reynolds Gualco Architecture & Interior Design, is essentially modern, with clean lines that emphasize the structure of the house.
(Photo by Dave Adams Photography)
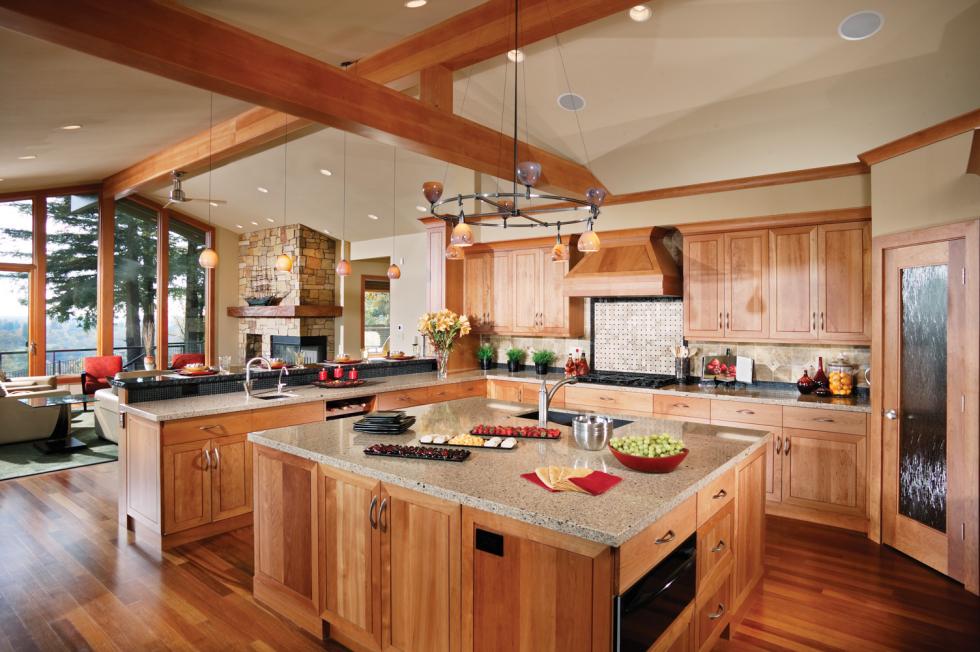
The makeover, which progressed as a series of smaller projects, required years to complete. Gualco reworked much of the floor plan, re-locating bedrooms and opening up new areas for viewing the outside world. She had the opaque walls torn out and rebuilt as glass partitions framed in wood.
Natural materials and textures complement the landscape rather than compete with it. Materials include douglas fir wood ceilings, while the kitchen cabinets are made from knotty alder. Several new fireplaces are built out of rough natural stone. In the master bathroom, the floor is limestone, while the guest bathroom uses slate, and the patio on the lower level of the house uses flagstone.
Materials aside, the view is the big event in the River Bluff house. Newly-opened spaces serve as observation decks: Another good place to watch the river is from a corner in the master suite featuring a fireplace and sculpture inspired by driftwood, next to a floor-to-ceiling window. Here, the landscape is part of the composition.
Gualco says her clients “are really pleased” with the final result. “Now that they have lived in it for a while, they say we built the ‘wow’ factor into the house.” For her part, the architect is happy with a design that will continue to please over time. “It will never go out of style,” she says. “It should last forever.”
Like the other before-and-after homes, the River Bluff house represents a search for unchanging qualities in design. Maybe that search is futile; like tastes in everything else, tastes in home design tend to change continually. In the long run, however, smart money says that good-looking materials and good design will last — at least until the next owner comes along, and the search for timelessness starts yet again.
Editor’s note: The original version of this story stated Dan Cardenas Construction as the contractor of the California Ranch home. The contractor was Gai Kirkegaard. We regret the error.



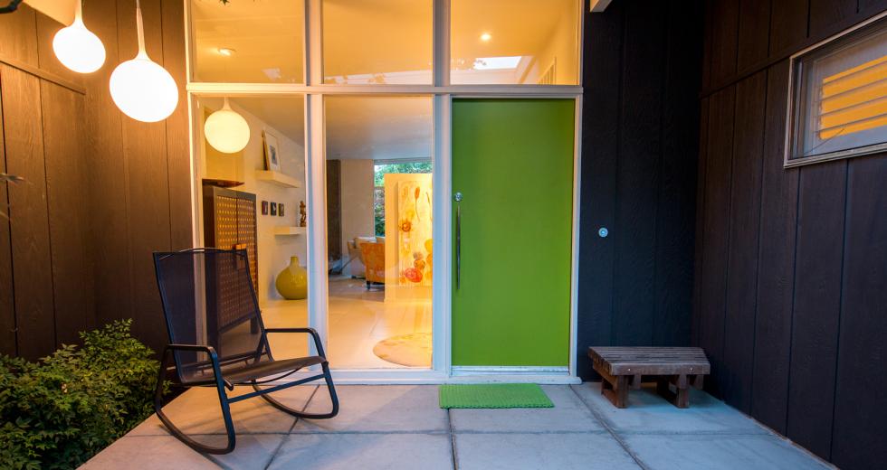
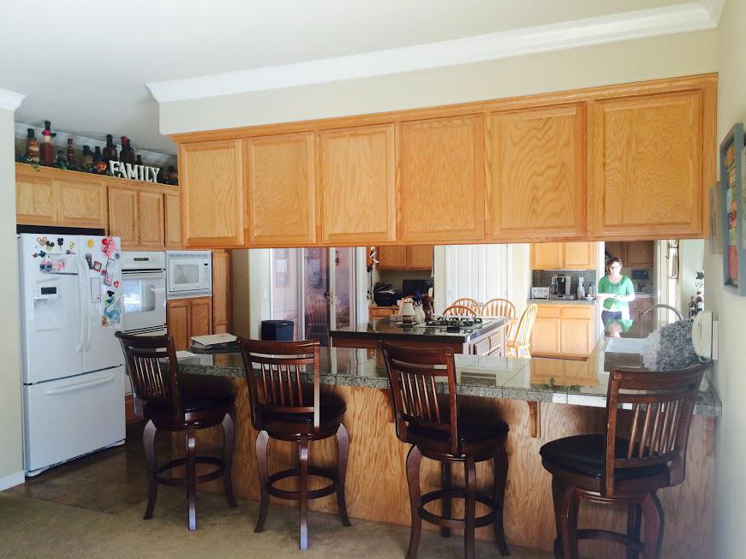
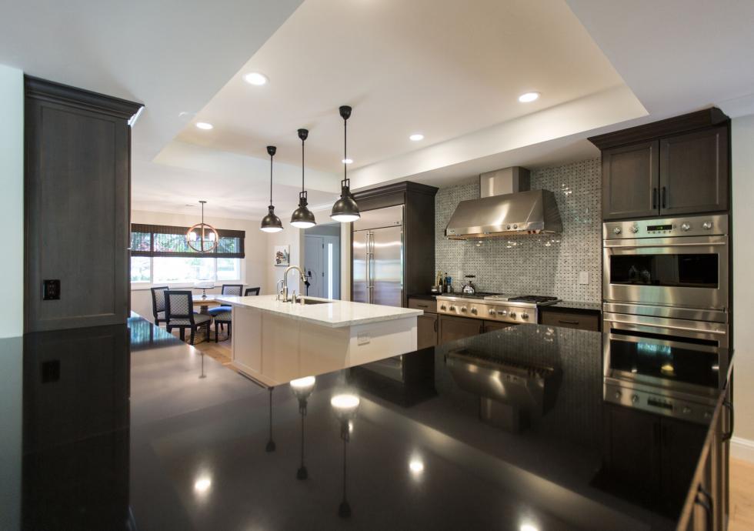
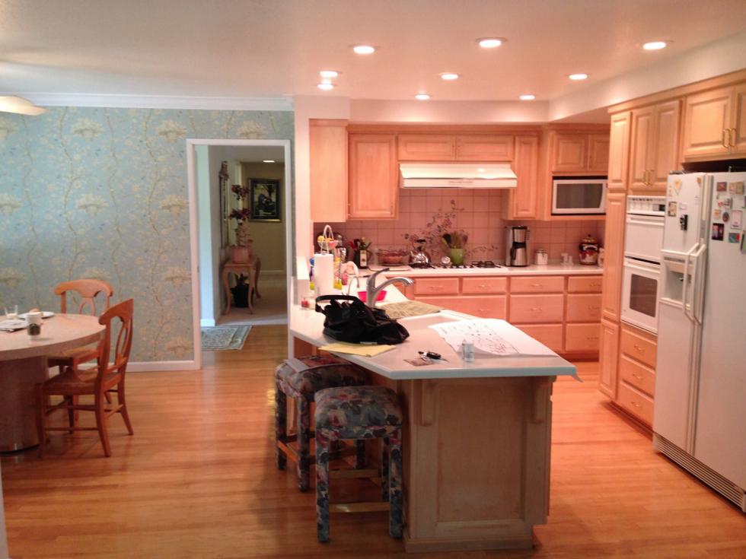
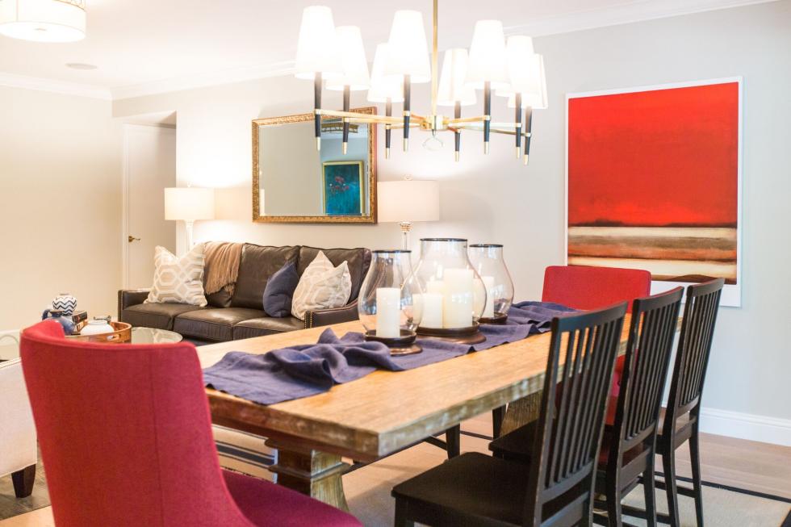
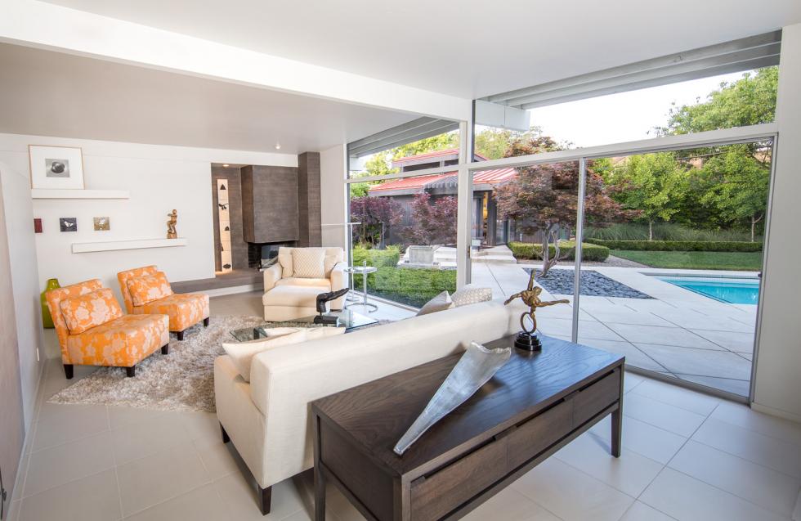
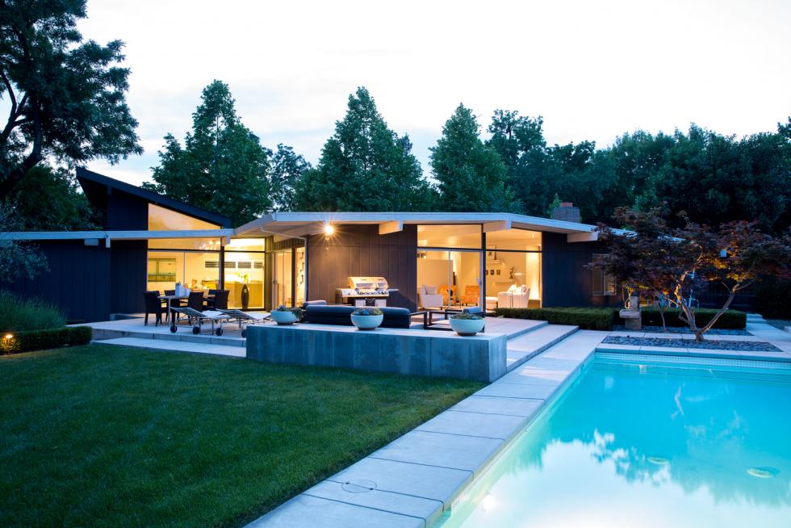
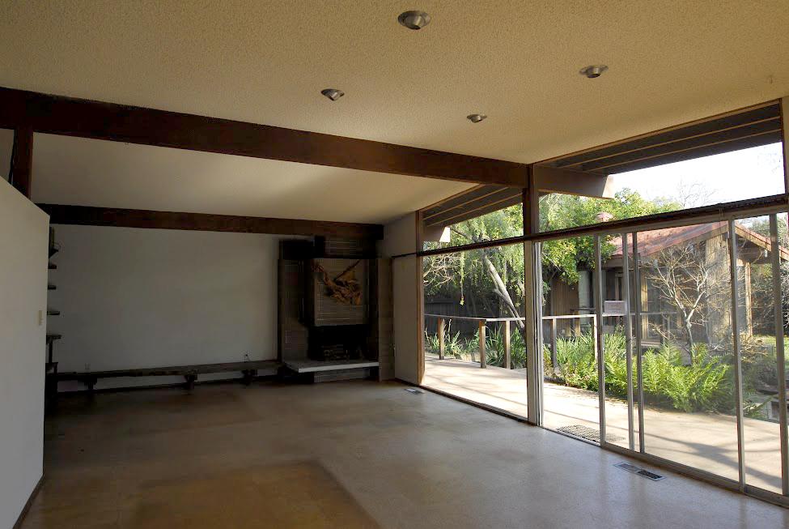
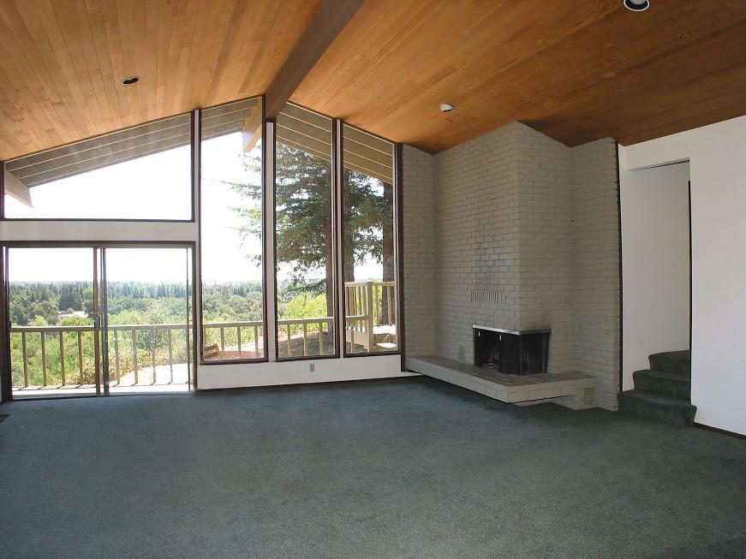
Comments
Some of these look like the rehabs in London I stayed at. Absolutely beautiful.