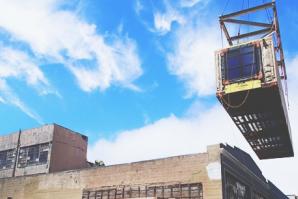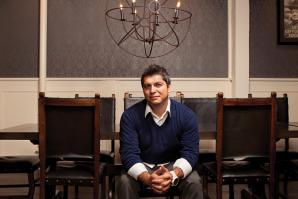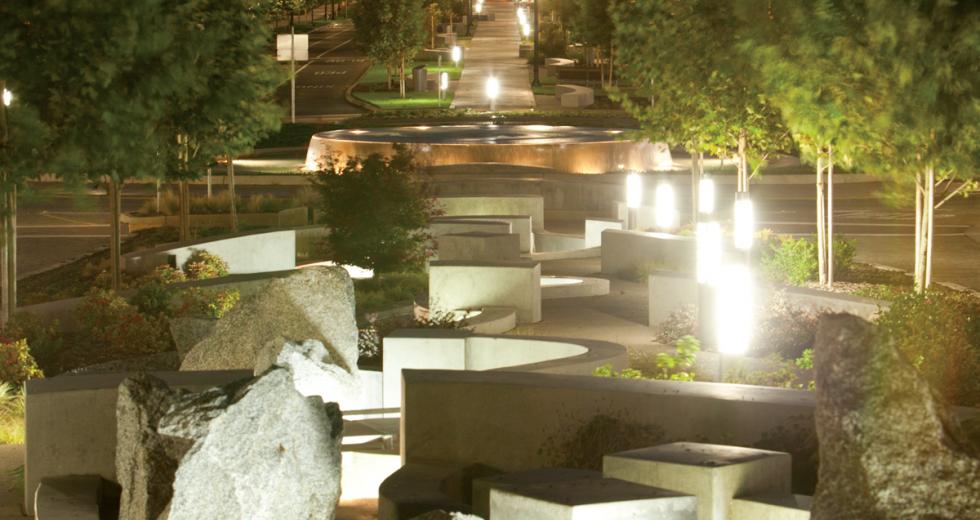In California’s post-redevelopment era, landowners, developers and local governments have struggled to make infill projects pencil out. Unlike new suburban developments that offer blank canvases and creative freedom, infill projects are most often shoehorned into existing neighborhoods and commercial developments where community expectations are high and cleanup costs are steep.
In the face of those challenges, two local, multi-use infill projects are now taking shape after more than a decade of preparations. Once completed, they may together redefine Sacramento’s downtown boundary lines in the minds of citizens.
Township 9 comprises 65 acres just east of Interstate 5 between Richards Boulevard and the American River Parkway. Once a major employment site home to the Sacramento Tomato Cannery, the property was purchased nearly 14 years ago by developers Steve Goodwin, Ron Mellon and the Nehemiah Corp. Goodwin, president of the partnership, describes the mixed-use project as “an opportunity to define the city’s edge.”
Just more than a mile to the southwest (as the crow flies) lays 60 acres of undeveloped land on the west bank of the Sacramento River. Numerous unsightly warehouses once dominated this landscape, now called the Bridge District. Framed by the West Sacramento River Walk, Raley’s Field, Fifth Street and the Interstate 80 Pioneer Bridge, the property now features West Sacramento’s newest inner city park, Garden Park. Stephen Jaycox, chief marketing officer and design director for Fulcrum, the project’s developer, says the ultimate evolution of the Bridge District “may force Sacramentans to redraw the map of the Sacramento region.”
Multi-family residential projects are underway at both properties. At Township 9, a 180-unit apartment complex is taking form and is expected to be completed by April. On the west shores of the Sacramento River, the Fulcrum development known as The Park Moderns will include 32 single-family residences and 96 apartments. Weather permitting, Jaycox says this first phase of the Bridge District will be completed by March.
“One of the things that I have discovered since I’ve been here is that Sacramentans have a very stubborn mental map of the region,” says Jaycox, who joined the Fulcrum team three years ago. “If you go to Hot Italian restaurant in midtown, there’s a historic map of Sacramento on the wall. The map stops at the Sacramento River. It’s our goal to once again make the river the middle of the region, not the border.”
To that end, Garden Park was planned and created out of sequence. Rather than starting with real estate, Fulcrum decided the park should go in first, establishing a design focused on this “outdoor living room.”
“All projects have the challenge of reconciling city density (how many units you can pack into a space) while creating a condition that has a meaningful relationship with the existing outside environment,” Jaycox says.
So instead of packing in buildings, the team decided to plan from the outside in.
“We started by looking at aerial photographs of the Sacramento River from both sides. Downtown Sacramento rushes up to the river and creates an edge,” he says. “So what we wanted to achieve on the west side was a city and community that gradually merges with the natural wide turns of the river.”
Jaycox believes Fulcrum has achieved that with The Park Moderns, multi-tiered lofts that feature garages, porches and entryways all on different levels, offering uninterrupted lines of sight to a riverfront promenade.
Back at Township 9, some different strategies are being put to use in an effort to ease the connection between the property, the surrounding communities and the downtown core. It was a hard sell, but the city agreed to punch through North 7th Street from downtown to Richards Boulevard to make Township 9 happen under its current timetable.
Getting the North 7th Street extension built, the I-5/Richards Boulevard interchange upgraded and the light-rail station and its Green Line extension completed “was huge,” Goodwin says. “That made us eligible for Prop. 1C dollars,” a state funding mechanism that encourages multi-use development near mass transit.
Like Jaycox, Goodwin envisions his project as an extension of the existing downtown grid. The newly constructed 7th Street Promenade points a straight shot to downtown.
“From where I’m standing, we’re 1.4 miles to Capitol Mall. It’s an easy walk, or you can jump on light-rail and be there in a couple minutes,” he says.
While the first two phases of Township 9 will be comprised of affordable and market-rate housing, the project will ultimately be a mixed-used development featuring housing, commercial and retail. The plan for the Bridge District is similar. Goodwin says the market and the local economy will determine how and when the development moves forward.
“Fortunately, we have a very flexible entitlement plan in place here,” Goodwin says. “These projects span such a long period of time. The market has its ebb and flow. One year office might be hot, the next year retail, then residential. We’re set to move on what ever makes economic sense at the time.”
Recommended For You

Putting the Fab in Pre-Fab
Modular construction cuts construction and energy costs
The final stages of construction at a trend-setting apartment project in San Francisco’s SoMa neighborhood, known by its address at 38 Harriett St., largely resembled a life-sized game of Tetris.

Intricate Infill
Architectural Designer Marvin Maldonado
“First off, I’m not an architect,” says Marvin Maldonado, a Sacramento-based building designer. He’s really more of a dreamer with a architecture degree.
But as we all know, dreams can get tricky.



