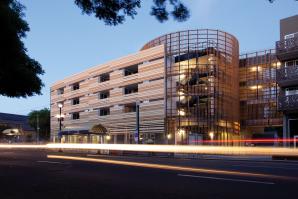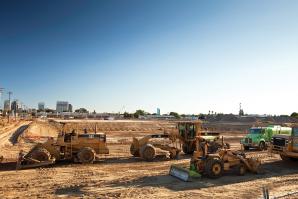Ready or not, California’s architects will go green starting in January. The state has adopted the Green Building Standards Code, or CalGreen for short. The code lays out just how environmentally friendly new houses, offices, schools and hospitals must be, along with outlines for any other structures that require a building permit.
The average homeowner or employee probably won’t notice much change in structural design, says Dave Walls, executive director of the California Building Standards Commission. Many of the rules have to do with specifications for materials, plans to divert water runoff and ongoing maintenance.
Architects, however, may have a little studying to do.
“I think for firms that haven’t been doing any sustainable design, it will have a steep learning curve for them,” says architect Steven Kendrick, a principal at LPA Inc. in Roseville. “I don’t think it has really hit everybody’s radar screen yet.”
He’s not worried about LPA: About 75 percent of his architects have been certified by the Leadership in Energy and Environmental Design program, or LEED, of the U.S. Green Building Council.
Likewise, architect David Mogavero, a principal at Mogavero Notestine Associates, is taking CalGreen in stride.
“Our practice has been doing green buildings for 30 years,” he says. “The thresholds in CalGreen are extremely low, but a good place to start. The nice thing is it kind of raises the bar for the industry as a whole.”
LEED-certified architects will definitely understand CalGreen, agrees Christopher Wilson, principal in the architecture practice at Stantec Inc. in Sacramento. The tricky part will be coordinating all the details, especially for the early projects after the code goes into effect.
“With any code there are new interpretations, and often the challenge is coordinating conflicts,” he says. “Generally the building code is pretty well coordinated, but it is a large document and the different parts are reviewed by different committees.”
The latest draft of CalGreen runs 197 pages and wasn’t expected to change much in its final form.
“It is more complex. What California is always doing is trying to stay ahead of the curve for energy efficiency because they see that as a strategic benefit,” Wilson says.
It raises the performance level of buildings, and architects have to figure out how to do that efficiently.
“Each decision you make has an impact on something else. You are looking at that perfect balance,” he says.
It’s easy to design a car with great gas mileage, for instance, but the task gets more complex if it also has to tow a trailer and seat eight comfortably.
“But a car is developed after a lot of prototypes and testing. Each building we design is literally a one-off product that has the same expectation as a car,” Wilson adds. “It is a great challenge to assemble something for the first time and have it perform at that level of expectation.”
In that sense, average people might notice that a CalGreen building seems different, even if they don’t quite know why.
“Walk into one of the 1960s or ’70s state buildings,” Wilson says. “There is a noticeable environment. People tend to notice that places are better lit. It intuitively feels more comfortable, but they don’t understand it.”
“With any code there are new interpretations, and often the challenge is coordinating conflicts.”
Christopher Wilson, principal, Stantec Inc.
CalGreen has 52 mandatory measures. Among other things, it will require every new building in California to cut indoor water use by 20 percent from current building standards. It also has voluntary “tiers” of 30, 35 and 40 percent. The standard isn’t based on metering, but on the plumbing, says Walls. Toilets, for example, would be limited to 1.28 gallons per flush instead of the current 1.6-â?¨gallon limit.
But buildings will still get meters — two, in fact. Indoor and outdoor water will be measured separately. Large landscape projects would have moisture-sensing irrigation systems.
Inside, all buildings will have to use low-pollution paints, carpet, vinyl flooring, particleboard and other interior finish materials. The code spells out specific limits of volatile organic compounds allowed for each.
Bigger buildings — those over 10,000 square feet — must have furnaces, air conditioners and other energy systems inspected for maximum efficiency. The California Air Resources Board estimates the code would cut greenhouse gas emissions by the equivalent of 3 million metric tons by 2020.
Buildings will come with operation and maintenance manuals starting in 2011. They’ll have to show not only how to run the building and maintain the landscaping, but list the available public transportation and carpool options in the area, and information about state solar energy and incentive programs.
Construction will have to become greener too. Half the construction waste must be diverted from landfills, with voluntary tiers of 65 and 75 percent for new homes and 80 percent for commercial projects. Even subcontractors that furnish their own debris boxes will have to provide data on waste diversion. All of the trees, stumps, rocks and land torn up by clearing the property must be reused or recycled.
In addition to the new rules, the CalGreen has 130 optional provisions, such as the use of light-colored “cool roofs” that reflect heat. One reason for the optional portions is to underscore the fact that cities and counties can set even stricter green standards within their own borders, Walls says.
It’s the local building inspectors who will enforce CalGreen.
Even the mandatory rules have a little flexibility built in. CalGreen demands a percentage of parking lots be set aside for clean-air vehicles — the specifics vary by lot size — but the spaces can go anywhere.
Green buildings have been gaining popularity the past decade, even without the state dictating how they are designed. The state argues that having a mandatory code will allow California’s builders to build to a certifiable green standard “without having to pay costly fees for third-party programs.”
For most people, that means LEED, though there are other third-party systems, such as the Green Globes assessment and rating system run by the nonprofit Green Building Initiative.
LEED certification can cost as much as $50,000, by the state’s estimate, though the costs have dropped steadily as green building practices become more widespread. The real savings may come over time, says Wilson, as CalGreen buildings may cost less to operate.
Local architects are especially interested in how CalGreen dovetails with LEED, says Kimberly Anderson, deputy director of the Central Valley chapter of the American Institute of Architects. The chapter had state representatives give a presentation on CalGreen at its May meeting. The chapter is hoping to set up a more intensive training session in October to pick apart the details.
Architects familiar with LEED should see a lot of similarities, Walls says. California didn’t want to reinvent the wheel, so the state put together focus groups early on, and drew on both LEED and Green Globes for ideas. The state’s Title 24 energy-efficiency standards also have repeatedly raised the bar for new construction in the past few decades.
And the new CalGreen rules had a preview of sorts with 2008 California Green Building Standards Code, a collection of voluntary measures that went into effect in August 2009. Walls called it “a wake up call for what was to come” in hopes of boosting the chances of compliance for the real thing.
But building to the CalGreen code won’t automatically result in a building that qualifies for any level of LEED certification, say local architects who have reviewed the new rules.
CalGreen’s biggest influence on architects may be in how they interact with their clients and with the engineers and construction companies that work on their creations. It could accelerate a trend where all the players work more as a team from the start of a project. That way the effectiveness of each design decision can be studied, and modifications don’t have to wait until the other players look at a final set of drawings.
“We’ve already seen some of our developer clients come to us to get them up to speed,” says LPA’s Kendrick. “In fact, we worked with a national retailer last year as this code was being developed to help them understand what was going to happen to their prototypes.”
Architects, in turn, are wondering how local agencies will handle the inspections.
There are enough questions about the new rules that architects may see a crunch of work toward the end of this year to beat the deadline. Projects typically will be held to the old code if they are submitted to local building departments by Dec. 31 for review.
“It’s the fear of the unknown,” Wilson says. “People want to get the project under the current code.”
Recommended For You

Green for Green
Alternative financing for sustainable development
Developers looking to build in the Capital Region are finding cash in emerging green-financing products.

Walk the Green Line
Transit-friendly development connects people, work and play
Thousands of Sacramentans soon can walk out their front doors and take a few steps to the American River Parkway, to light-rail, to shops and restaurants and maybe even to their workplaces.



