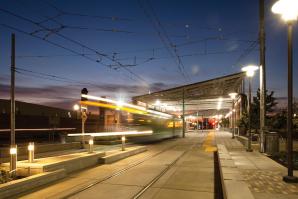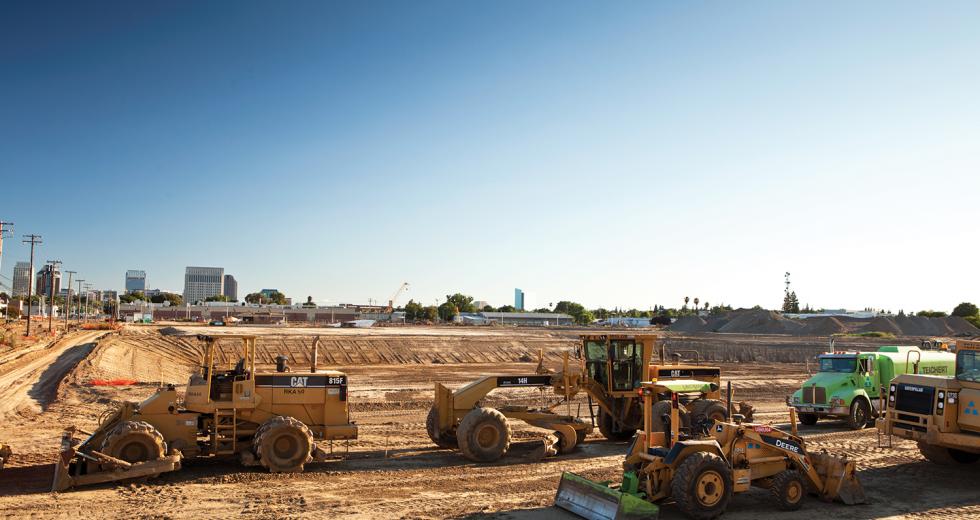Thousands of Sacramentans soon can walk out their front doors and take a few steps to the American River Parkway, to light-rail, to shops and restaurants and maybe even to their workplaces.
Township Nine, named for its place in the Federal Township and Range System, is a 65-acre mixed-use development just north of downtown, bordered by Richards Boulevard on the south, North Fifth Street on the west, North Seventh Street on the east and the American River on the north. Plans call for about 2,350 homes, 840,000 square feet of office space, 140,000 square feet of retail, 20 acres of open space and a light-rail station. The apartments, lofts and condos will be constructed incrementally over the next decade or two, depending on financing.
“The goal is to create a vibrant, active community, right on the American River,” says property developer Steve Goodwin, who’s also the president of the River District board of directors. “You can hop on the bike trail on your roller blades or bicycle or jog for miles and not really have to be in a truly urban setting.”
Township Nine is owned by Capitol Station 65 LLC, consisting of partners Goodwin and Ron Mellon, along with NCRF Holdings Inc., a subsidiary of the Nehemiah Corp. of America.
Since the city approved the project in August 2008 and demolition of the old warehouses on the property began in December of 2009, designs for a park system and the first housing complex have been finished. Construction also has begun on a Sacramento Regional Transit District green line light-rail extension to downtown and a station bordering the property on Richards Boulevard. The more than $40 million project is expected to be complete by December and operating by early 2012. Eventually, the green line will extend to the Sacramento International Airport.
Kicking off the property’s housing projects is a five-story affordable apartment complex. The 180-unit complex will have more than 10,000 square feet of retail and restaurant space on the ground floor. One- and two-bedroom units will rent from the high $600s through the $900s, depending on tenant income.
Enclosed in the middle of the complex will be a three-story parking garage, camouflaged by landscaped terraces around the rim of each parking level and on the roof. “So when the tenants look out the window, they won’t see cars, they’ll see a park,” says Mark Groen of Vrilakas Architects during a presentation at a recent River District board of directors meeting. Vrilakas is partnering with Kuchman Architects PC on the complex, and William Roach of HLA Group is designing the landscape.
“We looked to the history and to the existing buildings there for inspiration and for material palettes,” Groen says, noting that the architects are committed to reusing some of the materials from the original Bercut-Richards Packing Co. structures that sat on the site from 1931 to the early 1990s and employed hundreds. “We have these steel-sash windows, brick, concrete [and] steel stair rails.”
The designs are complete, and if all goes smoothly, the groundbreaking should be in early 2012 and could be ready for tenants in about two years.
“On behalf of the ownership, I gotta tell you we’re pretty excited,” Goodwin said at the board meeting. “We wanted to create something that appears market rate, that looks great and sets the tone for what the rest of the project’s going to be. I think these guys really nailed it. It’s a pretty cool way to start off the project.”
Plans for the property’s 20 acres of open space are also complete.
The flagship project is a 6-acre park spanning from Fifth Street to Seventh Street on the American River levy, which is being widened with fill dirt to offer unobstructed access visually and physically to the waterfront, says parks designer Jeff Townsend, a landscape architect with Jacobs Engineering Group Inc. and key designer of the Township Nine master plan.
Townsend worked with environmental groups on a design respectful of the natural habitat. Native grasses will be planted in a barrier area separating the urban lawns and shrubs from the wild land.
The Riverfront Drive roadway south of the park will have several connections to Two Rivers Trail.
“You can hop on the bike trail on your roller blades or bicycle or jog for miles and not really have to be in a truly urban setting.”
Above Seventh Street there are plans for an outdoor amphitheater with a covered stage, topped with a scaled map of the American River watershed. Just south will be a fountain where children can play in the water. Designed as a metaphor for the watershed, a stream will flow from the fountain through a 40-foot-wide median on Seventh Street, ending at a fountain a block away on Vine Street.
Another street with a 40-foot-wide park median will angle from the amphitheater down to a central park in the core of the development. It will have a multipurpose sports court, a children’s playground, a bocce ball court and tables conducive for chess or checkers. Also here will be one of several signs throughout the development highlighting the site’s history. This one will honor the former canneries on the site and their role in the Victory Garden movement during World War II. “A lot of produce grown in Northern California came here to be shipped to the troops. So we want to tell that story,” Townsend said at the board meeting.
At total buildout, about $1 billion to $1.5 billion will have been invested in Township Nine. Besides the millions the developers themselves have invested, the project has received about $35 million in public funds. It may receive about $8 million from the Sacramento Housing and Redevelopment Agency. It got $ 2.2 million from the city of Sacramento for Seventh Street upgrades. It’s receiving $1.35 million as one of five Gold Catalyst projects designated by the state of California Department of Housing and Community Development. It’s largest chunk — $30 million — came from Proposition 1C funds to help pay for the light-rail station, street upgrades, the parks and the affordable apartment complex.
While all current projects are funded, future plans would be hampered by the loss of redevelopment funds, Goodwin says.
“If that funding’s not there, it will make it tremendously more difficult,” he says. “I think it’s a terrible thing for a city like Sacramento. If you look at a lot of the projects that have been accomplished in and around downtown, they’ve all required redevelopment dollars. You just can’t get them done with private funding and equity.”
Nevertheless, Goodwin notes the project’s awards could help prompt interest from private investors.
Besides the Gold Catalyst honor, Township Nine is expected to achieve gold status from the U.S. Green Building Council’s Leadership in Energy and Environmental Design program for neighborhood development. It also received national honors this spring at the U.S. Conference of Mayors with an outstanding achievement award given to projects that work with cities to get the projects off the ground.
In the meantime, the owners are exploring future housing opportunities and talking with potential office-space clients. “We’re real confident we’ll be able to fill retail because in this area there just isn’t much,” Goodwin says.
Goodwin most looks forward “to seeing the first people living here. For me, that’s going to be pretty special.”
Recommended For You

Mixed-Use Momentum
Where Scalehouse Street meets Township Nine Avenue is, for now, a crossroads on 65 acres of dirt between Richards Boulevard and the American River Parkway. In less than a decade, this swath of land — offering striking views of both the downtown Sacramento skyline and one of the city’s beloved rivers — could be home to thousands.

Streetcar Named Desire
Funding questions loom over downtown streetcar project
For nearly two decades, local city officials have envisioned a streetcar that would transport residents and visitors across downtown Sacramento.



