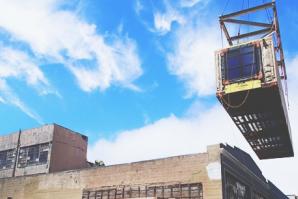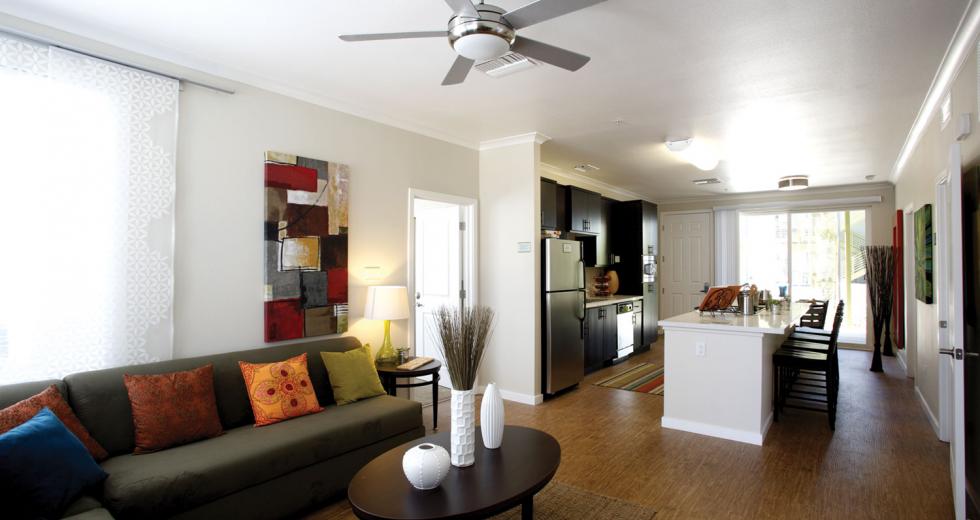The new West Village complex where nearly 2,000 UC Davis students will reside this year closer resembles Club Med than traditional student housing.
It is part of an ambitious $280 million private development that ultimately will house about 4,500 people on the western edge of the UC Davis campus, just off Highway 113. In the works for more than a decade, West Village is meant to provide housing for students, faculty and staff in apartments and single-family homes on long-term lease from the university.
Beyond that, the project from West Village Community Partnership LLC is acclaimed as the largest zero-net-energy residential development in the nation, meaning by the end of any given year its 4-megawatt solar system should have generated as much energy as the development consumed.
The immediate impact, though, is completion of the first phase of the project that will provide a comfortable new setting for campus life.
Included is The Center, a 15,000-square-foot recreation structure that sounds as much like a vacation destination as campus housing. It features a state-of-the-art fitness facility with a yoga studio, gaming and technology rooms, study lounges and a lecture hall. Outdoors are a sand volleyball court, pools, spa, lounge with a fireplace and a kitchen with barbecue grills.
The development stemmed from a long-range plan that began in 1999 and was approved in 2003.
“We looked at the university’s planned growth from not only the housing perspective, but research facilities, classroom space, transportation — every possible impact,” says Steve Condrin of UC Davis Real Estate Services.
Soon after, the developers were selected for the first phase, covering 130 of the plan’s 225 acres.
The university is impressed with the results, Condrin says. “There’s a real sense of quality to this development and certainly an emphasis on environmental responsiveness that I think is at a level nobody really anticipated.”
— Nolan Zail, senior vice president of development, Carmel Partners
That’s what developers aimed for, says Nolan Zail, senior vice
president of development for Carmel Partners of San Francisco,
which teamed with Urban Villages-Davis in Denver to form the West
Village Community Partnership LLC. “We wanted to create a great
place to live, learn, work and play.”
The core of the development is the village square, surrounded by
the Viridian, a 42,000-foot mixed-use development with one-
and two-bedroom apartments above ground-floor commercial and
retail space.
The Ramble apartments have two-, three- and four-bedroom units. Each student gets his or her own bedroom with a private bathroom, walk-in closet and hefty price tag of $750 to $930 per room.
Any spaces not rented by UC Davis students will be available to students attending nearby Sacramento City College Davis Center — the first community college extension built on a University of California campus — when it opens to more than 2,000 students in spring 2012.
Eventually there will be 343 single-family homes with varied price caps, designed for faculty and staff. Models should be available for viewing by the spring.
Initially, the goal was simply to build a green project. But after developers consulted various solar providers and UC Davis sources, including the Energy Efficiency Center, California Lighting Technology Center and Western Cooling Efficiency Center, they realized the zero-energy goal was feasible, but only if they stayed on the grid.
“We figured sometimes during the year we’ll be producing more energy than we use and putting it into the grid, and other times we’ll be taking more off,” Zail explains. “We’ll come back in a year and see how we’re doing in reaching our goal.”
To help meet this goal, they designed the buildings, solar panels
and windows to make optimum use of the sun and breezes. Sliding
rails are on west-facing windows made of low-emissive glass that
can be angled to block sun in the afternoons. Sides, windows and
roofs have extra insulation.
Interiors are built with low-VOC (volatile organic compounds)
paint, high-efficacy lighting, eco-quartz countertops, wood-like
flooring made of 50 percent recycled content, large windows for
natural light and ventilation, and ceiling fans in living rooms
and bedrooms. Electric pumps are used for space heating, cooling
and hot water.
It also includes technology that allows residents to program individual outlets on a power strip to shut down during hours connected appliances are not in use. For example, a student could program his television outlet to shut down during the hours he knows he’ll be in class, studying or sleeping. These can be accessed remotely on hand-held electronic devices. There are displays in each unit showing exactly how much energy each outlet is using.
These combined measures should reduce energy use in the units by more than 50 percent beyond what’s required by the California Building Standards Code, Zail says.
To produce the energy, solar panels cover the south, east and west sides of the multifamily homes, and all the parking lots have panels on the covers.
Even though it wasn’t part of the zero-net-energy plan, developers also built a bike-path network through the facility and one bike parking spot per bedroom on the front patios, but only three car parking spaces for every four beds.
“We will continue to work with the university’s expertise to see what we can do better,” Zail says. “And we hope others can learn from this experience.”
Condrin says even more should be expected of the second phase.
“We’re evaluating how to take it one step further as we look at the single-family homes. … Innovative might be one way to describe us. Crazy might be another.”
Recommended For You

#YOLO
The 7 best bike rides in Yolo County
Lovely scenery along gently rolling foothills has always made Yolo County an ideal place for cyclists, but who knew everyone took it so seriously?

Putting the Fab in Pre-Fab
Modular construction cuts construction and energy costs
The final stages of construction at a trend-setting apartment project in San Francisco’s SoMa neighborhood, known by its address at 38 Harriett St., largely resembled a life-sized game of Tetris.



