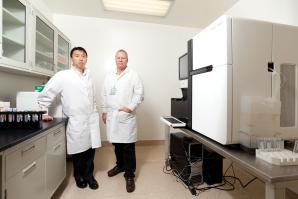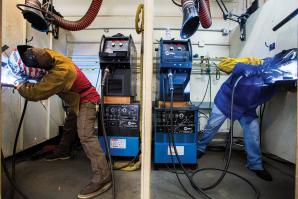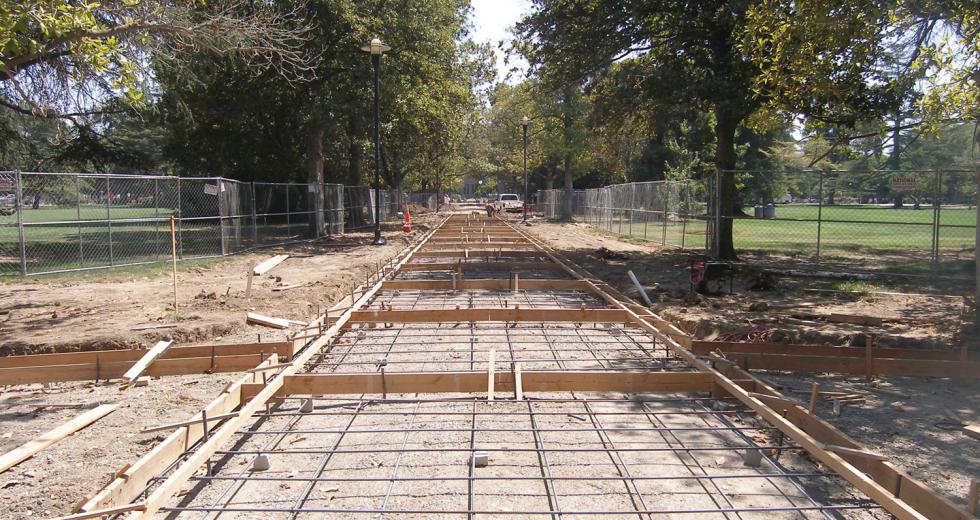When it began, UC Davis was exactly one series of short courses on practical agriculture. That was fall 1908, before there were full-time students.
Even then, before UC Davis played a huge role in bringing science and agriculture together and changing the course of history for California and the world, the importance of collaboration across disciplines was well recognized.
“A distinct feature of UC Davis has been the ease with which people can cross academic boundaries,” says Bob Segar, assistant vice chancellor for campus planning. “When you consider the innovations that happen when you do that, you can understand why all our new construction is focused on making sure the physical environment embraces and even facilitates people interacting with each other.”
That vision is perhaps nowhere better exemplified than at the campus Quad — the true heart of the campus since its founding — where the new Centennial Walk was unveiled last October.
Built along the same path students and faculty have used since 1915, the $350,000 project connects the Memorial Union with the Shields Library and brings back “the circle,” which was originally landscaped into the Quad’s center via a configuration of shrubs and benches. A gathering place even in the campus’ early days, the circle had all but disappeared by the late 1950s.
“We’re investing in the technologies and facilities that enable people to work as a team and do great work.”
Mike Boyd, executive director, UC Davis Health System facilities administration
“It’s one way we’re highlighting the center of the quad as a meeting place, where students and faculty can socialize, eat lunch, listen to speakers and enjoy events,” says Skip Mezger, senior landscape architect at UC Davis. “It’s the social heart and soul of the campus.”
The Walkway and the Quad may be the threads that tie the campus together, but they’re also the vanguard of what’s being collectively referred to as Centennial construction at the main campus and UC Davis Medical Center. All told, the planning, growth and development in just the past decade represents an investment of more than a billion and a half dollars.
The projects range from the small and mundane, such as classroom expansions, to once-in-a-generation projects, such as the collection of projects at the south entry. All told, the scope of what’s happening is enormous, and those outside of campus notice it too.
A popular refrain among people driving past UC Davis along Interstate 80 is “Jeez, what are they building now?” It’s a question with a very long list of answers, which can be collectively summed up as a vision for a “new front door” that connects the campus to the region.
“The idea is to create an open door for the public, and get the community to interact with [UC Davis],” Segar says. “We want the community to get to know the resources we have available, and strengthen the connection between those resources and the economic and business enterprises of California.”
It makes sense then, that a cornerstone of the south entry development is the new Graduate School of Management.
The new Gallagher Hall, made possible in part by a $10 million pledge from UC Davis graduate Maurice Gallagher Jr., finally provides a proper home for one of the top-ranked business schools in the nation.
When complete in fall 2009, the $31.5 million project will provide 40,000 square feet of classrooms designed for interactive learning, a career services center, space for extracurricular activities, and an outdoor courtyard for gatherings and special events. There will also be an adjoining 14,000-square-foot conference center, a 7,500-square-foot restaurant and a hotel to be constructed separately.
“The new Gallagher Hall will be a center for management study for our region,” says Nicole Woolsey Biggart, dean of the Graduate School of Management. “We expect it to be a place where the regional business community will join us for lectures and discussions and to meet with our students and faculty.”
Another notable project in the south entry neighborhood is the new Robert Mondavi Institute for Wine and Food Science.
At an estimated $93.5 million, the two-phased project includes almost 130,000 square feet of academic buildings as well as a planned teaching and research winery, brewing and food science lab, pilot food processing plant, and a 12.5-acre teaching and research vineyard.
A proposed art museum for the south entry will complete the university’s vision for creating a central meeting point for the region’s business professionals, patrons of the arts, alumni and campus visitors.
There is also a huge scope of development in the health sciences arena, both on the Davis campus’ western edge and the UC Davis Medical Center in Sacramento.
“A distinct feature of UC Davis has been the ease with which people can cross academic boundaries.”
Bob Segar, assistant vice chancellor, campus planning
The western edge of the core campus is home to the School of Medicine and the School of Veterinary Medicine, which has been an area of substantial investment over the past decade.
The most recent project, the 125,000-square-foot Vet Med 3B building (currently scheduled for completion in 2010) will join more than $354 million in construction at the 57-year-old School of Veterinary Medicine in progress or completed since 2002.
Vet Med 3B’s wet labs, rodent vivarium, office, conference and support space will add to the school’s new 63,000-square-foot Veterinary Medicine Instructional Laboratory Facility, 36,000-square-foot Center for Companion Animal Health, 55,000-square-foot Veterinary Medicine Instructional Facility, 20,000-square-foot Equine Athletic Performance Laboratory and Vet Med 3A, which features 98,000 square feet of teaching and research labs, clinical services and administrative offices.
“These improvements enable us to promote a greater synergy of research,” says Dr. John Pascoe, executive associate dean of the School of Veterinary Medicine. “Labs are designed to be open, to foster collaborative research, and even the office space is aligned so researchers with like interests and affinities, regardless of discipline, can be together in one environment.”
The Sacramento campus at the UC Davis Medical Center isn’t being left out by any means. According to Mike Boyd, executive director of facilities planning, design and construction, more than 450 construction workers are on site at any given time, working on several projects with a combined price tag of more than $500 million.
Of that, more than $400 million has been dedicated to “transforming” the hospital.
Major improvements under way run the gamut from seismic improvements to a new surgery and emergency services pavilion, the UC Davis Institute for Regenerative Care, and updated, enhanced or new radiology, cardiology, intensive care and burn units.
When all the improvements are complete, the hospital will provide the region with a world-class academic medical center.
“All of this is about giving people on the front lines of health care the tools they need to provide excellent care,” Boyd says. “We’re investing in the technologies and facilities that enable people to work as a team and do great work. It’s a very exciting time.”
Several other planned projects are either ready to go or in the fundraising stage. For projects in the latter category, the economy has been taking a toll; Boyd says what was originally envisioned as a 10-year plan is now a 15-year plan but still represents a very ambitious capital program. Some highlights include a shovel-ready $37 million telemedicine resource center, a $34 million expansion of the cancer center, a $31 million build-out of the hospital’s pediatric ICU, and a new $47 million parking structure.
“The law school community is effectively bursting at the seams.”
Kevin Johnson, dean, UC Davis School of Law
Back on the main UC Davis campus, the influx of new amenities is going to make campus life quite comfortable indeed.
In May the school broke ground on a $50.3 million Health and Wellness Center, scheduled for completion in 2010. It’s designed to replace the existing Cowell Student Health Center, which opened in 1952 as a hospital and infirmary. At 48,000 square feet, the new center is twice the size of the existing facility.
The new center adds several amenities, including an aquatic center, multiuse stadium, more than $50 million in new student housing and a planned $30.4 million student community center designed to combine student life and academic programs.
Those amenities complement a wide range of investments in academic facilities across the central campus, including various new labs, classrooms, and new math and engineering buildings. Among the more noteworthy is a $30 million expansion and renovation project at the UC Davis School of Law, long recognized as one of the best public law schools in the nation.
The “new” King Hall, named after Martin Luther King Jr., helps modernize the school to provide new technologies and learning methods that did not exist when King Hall was built more than 40 years ago.
The project will add 18,800 square feet of space to the school, including a new appellate courtroom to accommodate real and mock trial proceedings.
Central to the design of the improvements is a focus on providing public spaces for students and faculty, and creating space for visiting lawyers, judges, academics and emeritus faculty.
“This project will ensure the school of law provides a world-class facility for its world-class legal education,” says Kevin Johnson, dean of the School of Law. “The law school community is effectively bursting at the seams. With these improvements, we will be better able to compete for the best and brightest law students and faculty.”
On the whole, the real story isn’t just what’s being built at UC Davis and when (indeed some projects which rely on bond funding are currently in stasis), but how it’s being built.
That conversation extends not just to the physical structures, but to the very soil and the environment that nurtured the college’s own growth from its modest beginnings.
“Sustainability” is a word used at some point in describing every project being planned or under way. Whether it’s something as simple as using native plants in the landscaping, or meeting the gold standard of Leadership in Environmental and Energy Design, all the construction shows a commitment to conserving resources, preserving the environment and thinking about the future.
Recommended For You

Genome Project
UC Davis finds opportunity on a cellular level
At a conference in China in November 2010, Harris Lewin and Richard Michelmore approached Jian Wang, the president of global genetics company BGI, with an informal question: Could they interest the world’s largest genomics research institute in building a lab at UC Davis?

Losing Ground
Is the college-for-all philosophy hurting the economy?
On a sweltering day in mid-June, more than 100 newly minted teachers assembled for graduation at The Robert and Margrit Mondavi Center for the Performing Arts.



