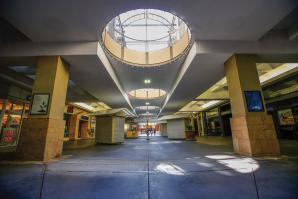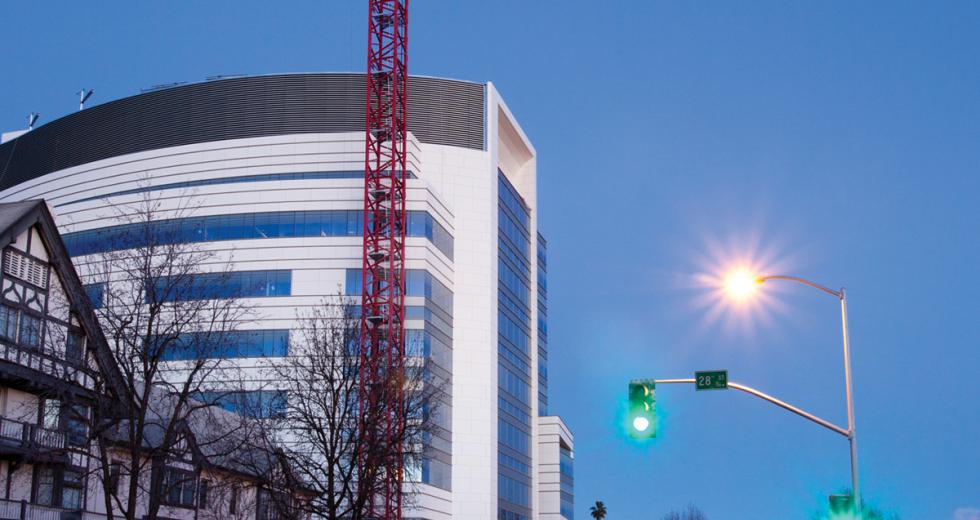After more than a decade of work and a price tag that has grown by 50 percent, representatives for Sutter Medical Center, Sacramento report that the $750 million midtown hospital upgrade is in the final phases and is expected to be finished by mid-2014.
“We still have a lot of construction left to do and have a lot of disruption for (Sutter) General Hospital ahead of us, but in the greater context we can see the finish line,” says Larry Maas, the master project’s assistant administrator.
The project merges the operations of Sutter General Hospital with Sutter Memorial Hospital, which sits two miles away and will close after construction is completed. The Memorial campus will be replaced by the new Anderson Lucchetti Women’s and Children’s Center, a 242-bed facility that will contain a birth center and a neonatal intensive care unit.
The project also revamps Sutter General to make way for new medical equipment. When the project is complete, the name will be changed to the Ose Adams Medical Pavilion with approximately 70 percent of the building’s square footage renovated.
Among those upgrades are a new electronic medical record system that streamlines the transferring of lab results and other data and cuts down on patient wait times. Doctors will have access to state-of-the-art medical technology intended to increase the success rates of procedures. For example, the new ‘BrainSuite’ system will enable surgeons to use an MRI machine while performing a surgery so they can change course if necessary.
The entire project had been under discussion throughout the 1990s and was approved in late 2000. The former Sutter Memorial campus could not accommodate advancing medical technology, and the building also did not meet state seismic standards, hospital representatives say.
The first phase of the project was a 1,100 space parking structure, which was completed in 2008. Building the $30 million lot was the easy part, says Maas, because there were far fewer regulatory hurdles, and the construction did not involve moving hospital patients.
The next step was building a four-story Sutter Capitol Pavilion, which houses specialty physician offices and outpatient radiology and surgery services. Underneath the building is a power plant that opened in 2010 and services the entire campus.
The final phase is the completion of the Sutter General renovation and the Women’s and Children’s Center, which are interdependent projects and must be completed at the same time. The entire campus, which includes Sutter General, the Women’s and Children’s Center, Sutter Cancer Center and Capitol Pavilion will be connected through a series of multistory bridges. The buildings will also be connected by underground tunnels for staff.
Construction is expected to finish in the first quarter of 2014. After that, it will take up to six months to prepare for the patient move-in day.
The project was originally expected to take about eight years. But a central challenge has been ongoing advancements in medical technology and equipment that has forced builders to redo their plans, Maas says. And since Sutter General has had to stay open the entire time, hospital staff had to move to different floors and offices to accommodate the construction.
“It’s kind of a chess game, only it’s three dimensional,” explains Maas, who is the hospital’s former chief operating officer.
Approximately 95 percent of the $750 million project has been financed by tax-exempt bonds secured by Sutter Health. The other 5 percent has come through donations. Sutter Health reported $9.1 billion in revenue for 2011, an increase from $8.8 billion in 2010. The not-for-profit provider operates more than 100 sites in Northern California.
Recommended For You

Cuisine Under Construction
Biba Restaurant endures some neighborly development
What Biba Caggiano describes as the “bing, bang, bong noises,” began on Jan. 26, 2007. That’s when the building next door to one of the region’s most established destination restaurants was being demolished. What followed was a three-sided, multi-year Sutter Medical Center construction project that continues to this day.

Renaissance on Schedule
The new downtown arena is on track for a 2016 opening
Already embraced by business and city leaders as a catalyst that will ultimately launch a regional renaissance, Sacramento’s long sought and hotly debated entertainment and sports complex is finally taking shape.



