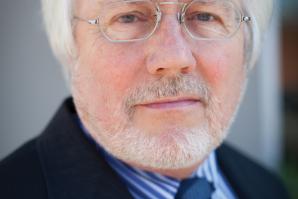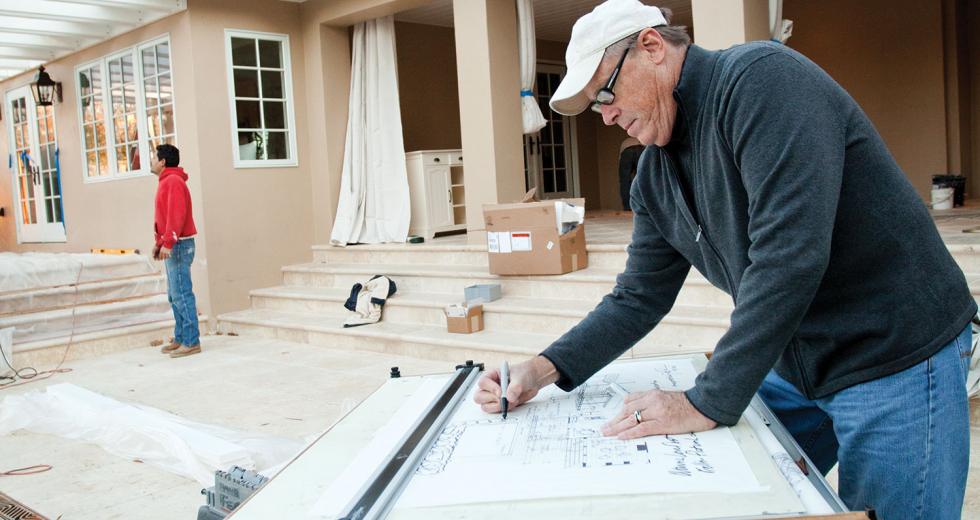It’s 2 p.m., and John Packowski must design an entire house from scratch by 5 o’clock.
“I know exactly what I want this house to look like,” he says. “I’ll turn on the stereo, have a glass of wine, and I’ll sit out there for two hours and I’ll have a floor plan done. How good is that?”
Packowski works in a small atelier behind his mid-century modern Sacramento home, the headquarters of his one-man Concept Studio.
Once a partner in a large architectural firm, the recession and housing crisis cost him his livelihood, but he didn’t stay idle for long.
“It was emotionally difficult,” Packowski says of dismantling the once-successful PHA Architects firm with partner Chris Heinritz in 2009. “But I started thinking, ‘What are you going to do now?’ The only way to make it is to be lean and mean, faster and more efficient. That’s what I’ve always been. What I love best is concept design. I have this ability that I was born with that I can envision what I want something to look like before I even put a pen on paper.
“Concept design is what everybody pays top dollar for, but they can’t afford the prices the big firms used to charge to do a house. So, why not offer the same service, but do it at two-thirds the price you would have paid when we had the big operation?”
During the waning years at PHA, he’d done very little design work because he was managing the business. Now, he has an opportunity to continue his passion, albeit differently.
Packowski, 54, is now part of an à la carte team of home-construction specialists, most of whom work independently.
“Everybody has become a consultant,” he says. “You surround yourself with the best talent you can find. I have a wonderful landscape designer, an incredible interior designer, my construction draftsman and, if a complex project comes along, my old partner, Chris, is a licensed architect.
“I design concepts, but I also have a background in landscape architecture and interior design and city planning and political science. These things are a part of your life, and you use them every day, Packowski says.
“It’s the funnest thing that’s ever happened. My blood pressure is half what it used to be. My creativity is twice what it used to be. I’m faster than I’ve ever been, and I’m having twice the fun. And my relationship with (my wife) Patty is better because I’m home more often and not working 70 to 80 hours a week.”
Packowski charges $5,000 to $25,000 for a design concept, depending on size and complexity. He’ll have a design done in an afternoon, deliver it to the draftsman who gets the plan drawn to scale on a computer and, by the next day, the builder has a completed plan in hand.
“I think what John has done is fine-tuned and focused his strengths,” says former partner Heinritz. “He’s an upfront idea guy. He loves to brainstorm and get projects started. He’s high-energy and motivated.”
He and Packowski launched PHA in 1993. For 15 years, the firm was known for cutting-edge architectural design, including the first LEED Platinum house in the U.S., in Folsom, and the country’s first LEED Platinum subdivision, in Roseville.
But the ultimate “green” home is a remodel, Packowski says. And much of his work these days involves sprucing up existing houses, from Santa Barbara and Sacramento’s Fab 40s neighborhood to Lake Tahoe and the Napa Valley. One of his first remodels was his own 1965 Streng Bros. home, which was untouched for more than 40 years. It’s now a pristine white space, filled with natural light and the couple’s burgeoning art collection.
“My blood pressure is half what it used to be. My creativity is twice what it used to be. I’m faster than I’ve ever been, and I’m having twice the fun.”
John Packowski, principal, Concept Studio
A recent project, completed last summer, was a residential rebuild for Sacramento restaurateur Sam Manolakas and his wife, Kerry.
“We had been wanting to remodel for 26 years,” Manolakas says. “It was wonderful working with John. He took our ideas and kept working with us on developing and maturing a plan that worked. He’s an outgoing and gregarious guy with a great sense of design and style.”
After Debbie Warne volunteered her French Colonial on 45th Street for the 2011 Sacred Heart Home Tour, she and husband Bill called on Packowski to design new indoor and outdoor living spaces at the rear of the house, as it lacked the back door required for the tour.
“He added the additional space and made it look original,” Bill Warne says. “You can’t tell that it wasn’t built in 1939 with the rest of the house.”
Packowski has no formal training other than an associate degree in building construction from Sierra College. He studied landscape architecture briefly at UC Davis.
While at Sierra College, he got a job as a building inspector for the city of Roseville. Throughout much of the 1980s, he worked alongside architectural designer Tom Talbert and, in 1988, designed master-planned communities as an associate with Studio Four Architects. In 1993, he and Heinritz started up PHA.
Packowski is a bit of a house-design prodigy. He drew his first floor plan at age five, when most kids are mastering the coloring book. His first built design was a 2,000-square-foot, split-level home in Roseville, when he was a junior at Oakmont High School. By the time he graduated, he completed another half-dozen plans for a Rocklin subdivision.
“It’s hard to explain to people when your life is your art and you’re practicing it every day. It’s the fabric of who you are. You wake up in the morning and do it. You go to sleep at night and do it. It’s a part of your being, he says.
“You allow yourself to go after
things, whether you have the experience or not, and you work with
people who can help bring the magic together. It’s fun, it’s so
fun. And when it’s all done, it’s music.”
Recommended For You
Sight on Seattle
Sac seeks inspiration from the Emerald City
As Sacramento’s Next Economy initiative tackles job growth, it is looking at a spectrum of untapped industries — as opposed to singling out individual industries — ripe for expansion. That strategy is the hallmark of two groups in the Seattle area.

Architectural Optimist
Acuity with Robert Chase
Robert Chase, 67, is California’s deputy state architect and the current president of the Central Valley chapter of the American Institute of Architects. In addition to his private-sector work in Boston, New York, Los Angeles and Sacramento, Chase has also served as the chief building officer for both the city and county of Sacramento.



