Built in 2020, this modern compound in Loomis is 7,200 sq. ft.
with 5 bedrooms and 6 baths. It was listed for $4.5M and
purchased for $4.725M in 2022. Its current estimated market value
is between $3.3M and $5.5M.

There is no greater confirmation of a home’s excellence than when one architect considers another architect’s design worthy to be his dream home.
“It’s a pretty spectacular home that emulates the juxtaposition of modern and traditional design in a Northern California style,” says homeowner Brian Whitmore, the award-winning president and CEO of Studio W Architects, which specializes in educational, civic and commercial architecture. But his own home is the brainchild of Pete Lugo at lugo:design, a Sacramento architect who specializes in modern, custom homes.
Originally built for previous owners in 2020, the home began as a remodel of an existing home but later evolved into an entirely new build which followed the original footprint, plus some additions. Lugo accommodated his clients’ request for a modern Tuscan style, which he had incorporated in his homes for the exclusive Sierra de Montserrat development in Loomis.
Brian Whitmore and his wife Vanessa with two of their three
children, Rylan, 15, and Avila, 10, (Brendon, 18, not shown) in
the kitchen. Features include a Macaubas white quartzite island
in a leathered finish, double sinks and dishwashers, Thermador
appliances and a commercial-size refrigerator and freezer. (Photo
by Francisco Chavira)

The Whitmores procured many of the home’s furnishings from RH,
often in custom sizes to suit the grand scale of the rooms. There
is an abundance of storage throughout the house, with streamlined
black cabinetry that visually recedes into the background.

“I am drawn to modern architecture because it’s timeless. It avoids trends,” says Lugo. Current Tuscan architecture, he says, is much more modern than one might expect. If you do a search of real estate in Tuscany, “you’ll often find a traditional farmhouse that has been retrofitted and modernized.” The Whitmore home includes “conceptually, some antiquity in the design and then modern appendages.” This is illustrated by the center portion of the exterior being clad in honey-colored limestone and an Old World tile roof, while wings on either side feature smoky black cementitious plank siding and a standing seam metal roof.
(Photos courtesy of Chip Allen)

The Tuscan style is suitably parallel with a Northern California aesthetic, as the regions share a comparable climate and similar indigenous materials. Both Lugo and Whitmore express the importance of an architectural connection to the local setting, as well as a love for the area in which they both live.
After graduating from Cal Poly San Luis Obispo in 2001, Whitmore and his wife Vanessa, owner of BAR Business Solutions, settled in south Placer County to raise their three children. Living in several homes in Rocklin over the years, they had seen and admired Lugo’s extensive work in the region and would eventually come across the property on Ridge Park Drive in Loomis. Located in the gated Sierra Ridge Estates, an older neighborhood with mature trees and a tight-knit community, the 7,200-square-foot, five-bedroom, six-bath house on five acres is nestled into the hillside with a panoramic view reaching all the way to downtown Sacramento. Brian Whitmore knew it was the one. In addition to having every imaginable amenity, the home includes a large shop to accommodate his luxury car collection.
A bidding war ensued (with a prominent Sacramento Kings player also expressing interest), and the Whitmores became proud owners in March 2022.
(Photos courtesy of Chip Allen)

The Whitmore home exudes a welcoming warmth, despite its grand proportions. Its sleek interior juxtaposes natural elements, such as wood and stone, with modern glass and steel. Entering through the glass and iron front door, one takes in, all at once, the great room with soaring ceilings, the full-height steel fireplace, the dining room, monumental limestone pillars and the breathtaking view visible beyond the deck overlooking the pool. The connection with nature is literal, as the pocketing floor-to-ceiling glass doors fold out of sight completely to seamlessly blend the indoors and out. It’s one of Brian Whitmore’s favorite features. “It’s California. … On a nice day, even in January and February, it’s nice enough weather that I can have these open. It’s perfect,” he says.
In contrast to the serene natural surroundings is the home automation system which allows effortless control of window shades, music, TV, climate, lighting, security system, gates and cameras with the touch of a button. Rich O’Donnell of Specialized Audio and Video designed the fully integrated Lutron control system with an electronic command center located downstairs. Whitmore reports that the system works flawlessly. The energy-efficient home also includes hydronic radiant floor heating and a large solar system with battery back-up.
Whitmore has 11 cars in his collection — all but one of them
black — including three Ferraris and a Lamborghini, plus a 1941
Indian motorcycle.

While the upper level contains the main living spaces, downstairs is the “grotto,” another indoor/outdoor space with several gathering spots designed for sophisticated entertaining. Indoors, along with an en-suite guest bedroom, there is a pool bath, a lounge and bar area, a second dining room and a luminous wine cellar.
Dreams, however, do not come without setbacks. Although the Whitmores entertain here often, there is a twist: They have not yet officially moved in.
Initially delayed due to water damage from the heavy rainy season last year, the family stayed in their current home in Rocklin while repairs were underway. But the house has hosted Super Bowl parties, their son’s graduation party and numerous fundraising events. “We usually do a big dinner around the holidays every year,” says Whitmore. The family also own a house in Lake Tahoe, and they are taking their time transitioning from the home where they raised their children, while planning their future around their dream home.
Comstock’s “Unlisted” is an insider’s look at noteworthy homes that aren’t for sale. To recommend a house to be featured, contact dmorlan@comstocksmag.com.
–
Stay up to date on business in the Capital Region: Subscribe to the Comstock’s newsletter today.
Recommended For You
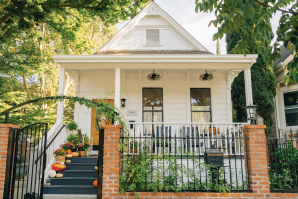
This Midtown Jewel Box Was a Diamond in the Rough
The condemned Victorian sat vacant until a visionary couple took notice
For years, Mike Baddley walked his dog from his J Street office past a dilapidated little house on the corner of 24th and I Streets in Midtown. “I was fascinated with it,” he says. The abandoned folk Victorian-style house, built in 1893 for H.L. Cuthirth, had been deemed by the city a substandard building, meaning not safe for occupancy.
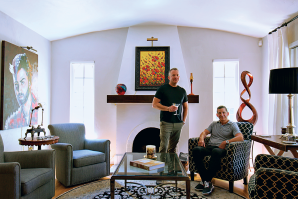
This Parkside Cottage Is Depression-Era Perfection
Owners Tom Gaudio and Rob Eastwood meticulously blend antique with chic in their eclectic forever home
They are the fourth owners but the first to make major renovations. The property has been updated to the highest standard, from the front yard, designed and planted by Eastwood, to the sophisticated, art-filled interior, and through to the jewel box of a backyard complete with a saltwater pool of their own design.
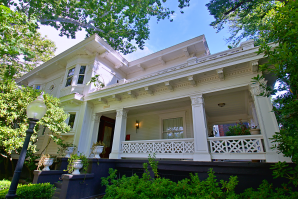
This Lovingly Restored House in Boulevard Park Is a Home for Big Ideas
Owner Robert Watson believes synergy is key in repairing historic architecture
Take a peek inside one of Midtown’s best-preserved early-20th century beauties (that’s not for sale).
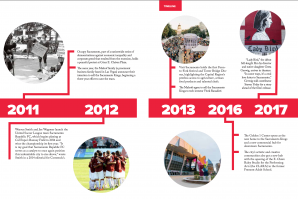
Where We’ve Been
A timeline of notable events in the Capital Region over the past 35 years
Comstock’s magazine has lived through more than three decades of milestones in the Capital Region. We dived into the stacks and reached out to local experts, including State Historian William Burg and City Historian Marcia Eymann, to highlight a few key moments we’ve made it through.
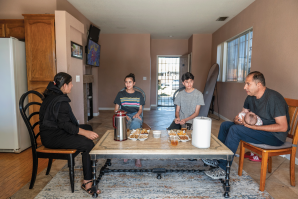
The Great Migration
From immigrants fleeing their countries to Bay Area residents escaping high prices, the culture of the Capital Region is changing
Just under 2.4 million people live in the Sacramento-Roseville-Folsom metropolitan area, an increase of roughly a quarter since the turn of the century.
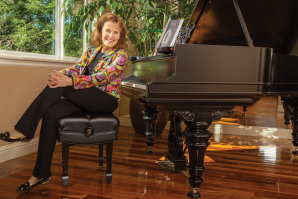
A Day in the Life of Comstock’s Publisher
Winnie Comstock-Carlson describes an average weekday as this magazine’s founder, president and publisher (for 35 years).






